
| 0 - 3 | 1 - 2 | 714 - 1,432 Sq Ft | 1 - 2 |
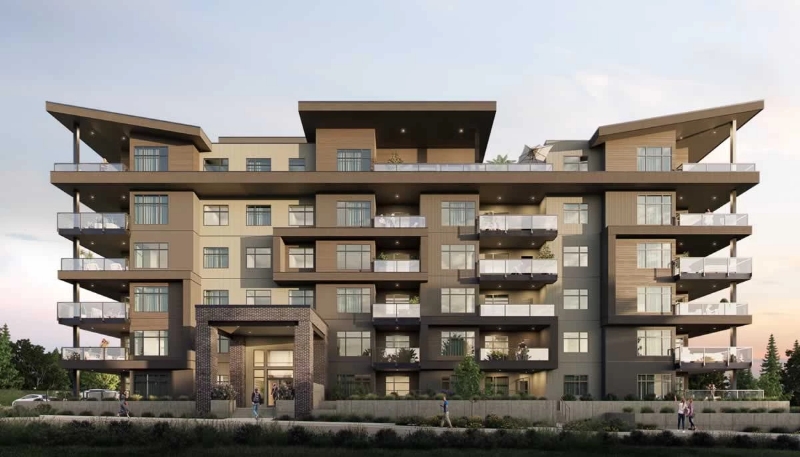



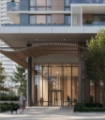

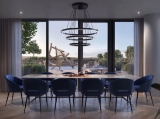


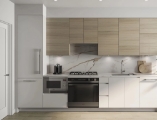
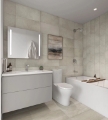
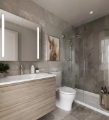



Sequoia proudly soars above the exclusive West Village neighbourhood of Surrey, with a curated collection of 1, 2 and 3-bedroom park-side residences
Situated at the intersection of 104 Avenue and 133 Street, Sequoia is a 36-storey mixed-use tower comprising 380 condominiums and 6 townhomes. Additionally, the development features a 7,728 square foot space allocated for a daycare center with a capacity for 125 children.
Sequoia presents an extensive range of floorplan options, including:
52 studio units
180 one-bedroom units
115 two-bedroom units
39 three-bedroom units
6 townhouses

Prices for available Units: starting from $564,900
One Bedroom starting from $564,900
One Bedroom + Den starting from Mid $500,000
Two Bedroom starting from High $700,000
Three Bedroom starting from Low $800,000
Deposit Structure
15% in 3 years


The ground floor of the building, specifically along the western part of the podium, is designated for a childcare center equipped with 125 spaces and two outdoor play areas. Strata residents will have exclusive access to indoor amenities located on levels 2, 5, and 9. These amenities encompass multi-purpose rooms, a music room, a fitness area, a yoga studio, as well as steam and sauna rooms.
Outdoor amenities are distributed across levels 5, 9, and 36. On Level 5, there is an outdoor workspace, bench seating, and a harvest table for delightful open-air dining experiences. The outdoor amenity area on Level 9 is designed to encourage active recreation and includes a spacious play area, versatile seating deck, a lawn, and a community garden. The top floor will feature beautifully landscaped north and south seating decks, providing residents with captivating city views.





Bestpresales and Cookies
This site uses cookies. By clicking ACCEPT or continuing to browse the site you are agreeing to our use of cookies. Find out more here
