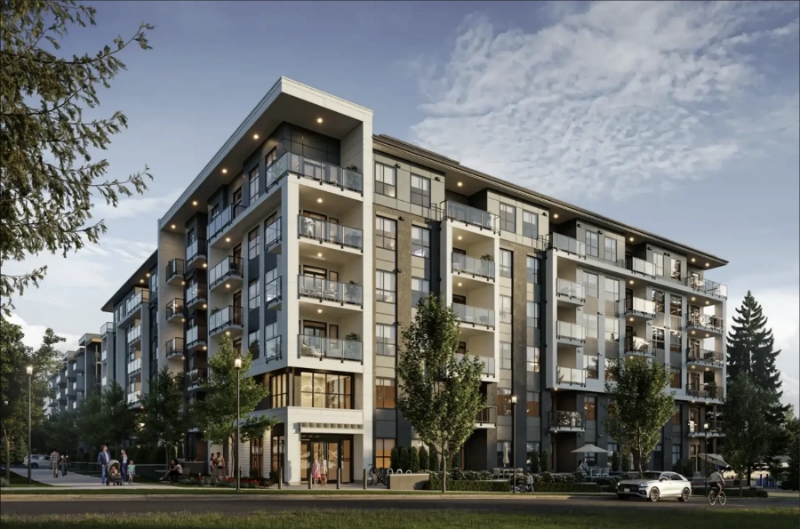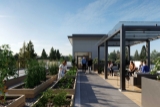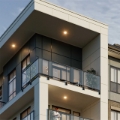
| 1 - 3 | 1 - 2 | 535 - 1,149 Sq Ft | 1 |











Gabriel exemplifies contemporary living, providing residents with a seamless blend of comfort, convenience, and connectivity. This 6-story condominium development offers a diverse range of thoughtfully designed homes, including 1-bedroom, 1-bedroom plus den, 2-bedroom, 2-bedroom plus den, and 3-bedroom plus den options, some of which are adaptable.
This woodframe mid-rise comprises a total of 125 condominiums, featuring interior sizes that span from 535 to 1,149 sq ft. Gabriel offers a varied selection of eight unit types, as follows:
- 70 one-bedroom units, with sizes ranging from 535 to 673 sq ft
- 23 one-bedroom plus den units, ranging from 677 to 764 sq ft
- 5 two-bedroom units, each measuring 923 sq ft
- 23 two-bedroom plus den units, with sizes ranging from 823 to 1,046 sq ft
- 4 three-bedroom units, each offering 1,149 sq ft of space.

Prices for available Units: starting from $489,900
1 Bed | 1 Bath (551-670 SF): Starting from $499,900
JR 2 Bed | 1 Bath (525-769 SF): Starting from $489,900
2 Bed | 1 Bath (670-744 SF): Starting from $609,900
2 Bed + Flex | 2 Bath (818-1037 SF): Starting from $749,900
3 Bed + Flex | 2 Bath (1149 SF): Priced from $969,900
All Homes include 1 parking
Deposit Structure
1st Deposit 5% in 7 days
2nd Deposit 5% in 30 days


Gabriel residents can enjoy a variety of amenities, which encompass a co-working space, fitness center, rooftop patio, party lounge, pet wash station, and a beautifully landscaped courtyard.
Additionally, residents of Gabriel condos will have access to three shared amenity rooms located on the ground floor.





Bestpresales and Cookies
This site uses cookies. By clicking ACCEPT or continuing to browse the site you are agreeing to our use of cookies. Find out more here
