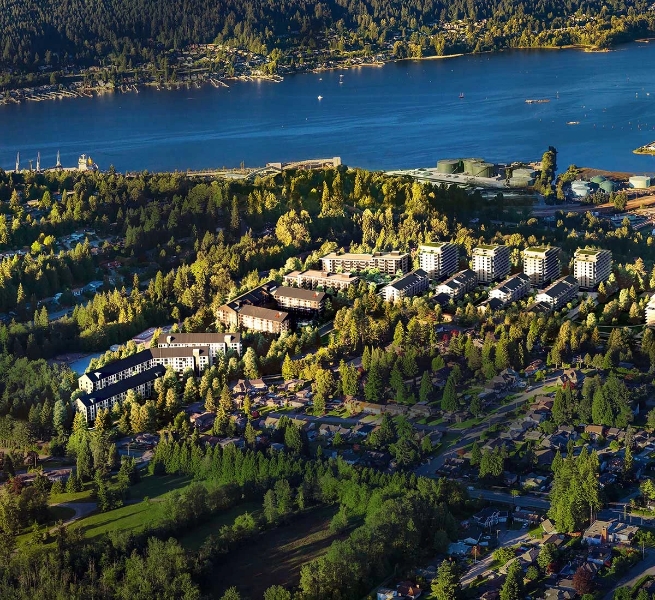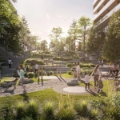
| 1 - 3 | 1 - 2 | 556 - 839 Sq Ft |




Our homes, ranging from one to three bedrooms, are situated at the heart of a large, undeveloped 23-acre green area and are conveniently linked to fast transportation routes. The development comprises 18 buildings ranging from 6 to 19 stories tall, and includes 1,590 strata-titled units and 472 rental units. The location of these homes is at Cecile Drive & Angela Drive.

Prices for available Units: starting from $589,900
One Bedroom + Flex(563 SF) starting from $589,900
One Bedroom + Den + Flex(Strating From 634 SF) starting from $624,900
Two Bedroom(Strating From 726 SF) starting from $777,900
Two Bedroom + Flex(753 SF) starting from $787,900
Two Bedroom + Den + Flex(949 SF) starting from $909,900
Two Bedroom + Flex + Rooftop(Strating From 1020 SF) starting from $1,124,900
Three Bedroom(Strating From 1259 SF) starting from $1,089,900
15% DEPOSIT STRUCTURE
First Deposit
5% upon contract writing
Second Deposit
5% the earlier of, 6 months of the filing of the first amendment
Third Deposit:
5% 6 months from the second deposit date


As soon as you step out of your door, you will be greeted with an array of amenities, including cafes, grocery stores, and boutique retail shops. Additionally, you will find modern daycare facilities and various recreational facilities, such as playgrounds and parks. If you prefer cycling, dedicated bike lanes are available to take you to your desired location. The area also boasts public art installations that make for an interesting walk. Finally, a curated selection of local boutiques offers a range of products that caters to all your needs and desires.





Bestpresales and Cookies
This site uses cookies. By clicking ACCEPT or continuing to browse the site you are agreeing to our use of cookies. Find out more here
