
| 1 - 3 | 1 - 2 | 525 - 1,336 Sq Ft | 1 - 2 |
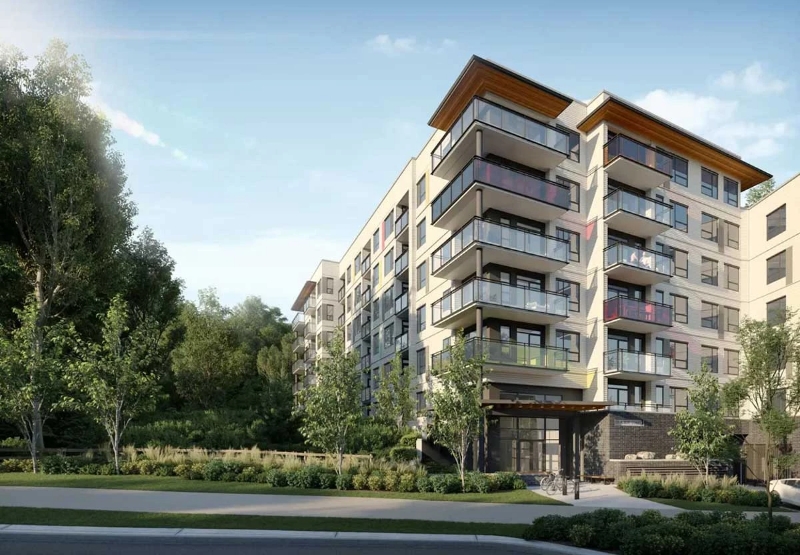

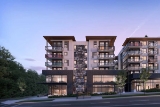
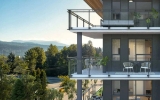
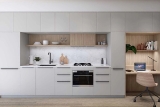


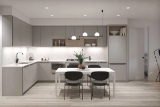
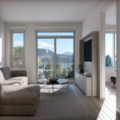
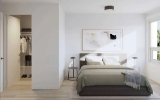

Hue is a playful exploretion of light, colour, and art in Port Moody.
First phase sold out, Second phase now selling.
Two mixed-use buildings situated at St. Johns Street and Albert Street, each with six stories.
You can choose from 34 layouts with interiors that offer the following proposed mix of units:
122 one-bedroom units
99 two-bedroom units
9 three-bedroom units.

Prices for available Units: starting from $612,900
Strata Fee: $0.48 per SqFt per Month
Jr.One Bedroom(Plan B1) starting from $612,900
Jr.One Bedroom(Plan B2) starting from $617,900
Jr.One Bedroom(Plan Ba) starting from $633,900
One Bedroom + Den starting from $777,900
Jr.Tow Bedroom(703 SF) starting from $802,900
Two Bedroom(starting from 879 SF) starting from $818,900
Jr.Three Bedroom(957 SF) starting from $978,900
Deposit Structure
10% Total Deposit
Initial Deposit: 5% Due Upon Execution of Offer
Second Deposit: 5% Due August 31, 2023


Residents will have access to various indoor amenities, including a gym, yoga space, meeting room, large activity room, and a dining area with a kitchen and lounge seating. The outdoor courtyard will also provide a common area for gathering and play. Additionally, all residential parking spots will have electric vehicle charging capability, and there will be bike, car, and dog wash stations available.





Bestpresales and Cookies
This site uses cookies. By clicking ACCEPT or continuing to browse the site you are agreeing to our use of cookies. Find out more here
