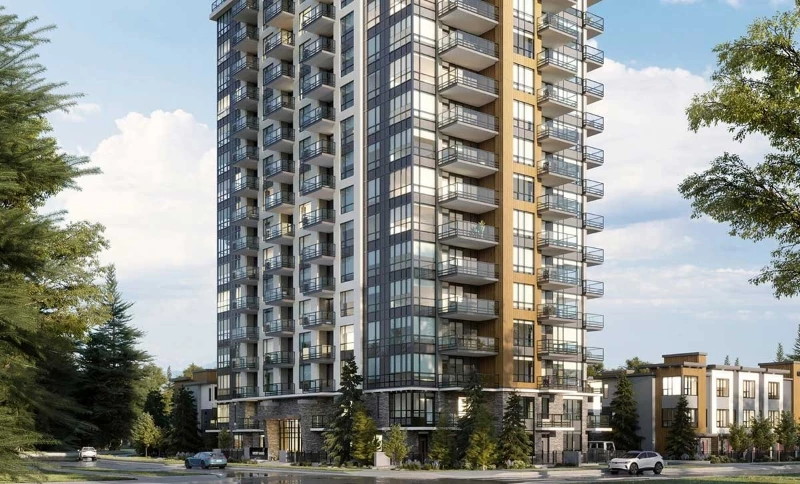
| 1 - 3 | 1 - 2 | 540 - 864 Sq Ft |








Nestled alongside a pristine 3-acre nature park adorned with majestic evergreen trees, West Wind by Polygon introduces a splendid array of concrete apartment residences in the heart of a meticulously designed master-planned community aptly named lelem, derived from the Musqueam word for "home".
Ideally situated at the intersection of Acadia Road and Toronto Road, this impressive development showcases an 18-storey residential tower featuring a total of 152 thoughtfully crafted condominiums, along with eight charming city homes. The architectural marvel of West Wind harmoniously blends with its natural surroundings, creating a serene and welcoming atmosphere for residents to enjoy.
Within the community, a remarkable 15,000 square feet community center and daycare facility will be available, fostering a strong sense of belonging and offering convenient amenities for residents.
West Wind caters to a range of living preferences, providing an assortment of well-designed 1-bedroom floorplans, as well as eight inviting 2-bedroom city homes. With this selection, residents can choose a layout that suits their individual needs and desires, ensuring a comfortable and fulfilling living experience at West Wind.

Prices for available Units: starting from $788,000
Average Price per SqFt : starting from $1464
Three Bedroom starting from $1,498,000


Residents of West Wind will delight in a range of conveniences and luxuries designed to enhance their living experience. These amenities include the services of a dedicated building concierge, an efficient electronic parcel system for seamless package delivery, and the privilege of accessing two exclusive residents-only lounges for relaxation and socializing.
Beyond the building, the community of West Wind offers an impressive array of amenities. A magnificent 15,000 square feet community centre awaits, providing a hub for social gatherings, events, and various recreational activities. Additionally, a well-equipped 40-space daycare facility is available to cater to the needs of families.
The surrounding neighborhood is enriched with a selection of retail shops, enticing restaurants, a supermarket for convenient shopping, and a vibrant park where residents can bask in the beauty of nature and engage in outdoor activities.
Notably, the Lelem site itself is thoughtfully designed to prioritize green spaces and natural elements. Approximately 63% of the site is dedicated to parks, trails, greenways, wetlands, and open spaces. This commitment to preserving the environment ensures that residents of West Wind can enjoy a harmonious blend of urban convenience and serene natural surroundings, fostering a balanced and fulfilling lifestyle.




Bestpresales and Cookies
This site uses cookies. By clicking ACCEPT or continuing to browse the site you are agreeing to our use of cookies. Find out more here
