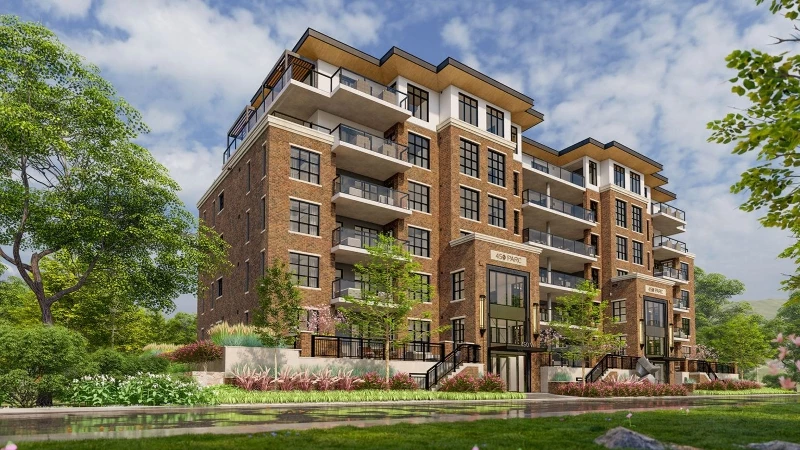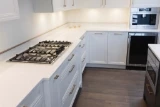
| 2 - 3 | 2 - 3 | 1,320 - 2,260 Sq Ft | 1 - 2 |













450 PARC, developed by Vineyard Developments, embodies the epitome of sophisticated and elegant living, setting a new standard for luxury residential complexes. Every aspect of its architectural design reflects a harmonious blend of timeless charm and contemporary style. The reclaimed brick exterior, juxtaposed with expansive glass, concrete, and steel elements, seamlessly combines the allure of old-world urban aesthetics with the innovation of modern spaciousness. Situated in Kelowna's prestigious neighborhood, 450 PARC offers a unique and coveted living experience that seamlessly bridges the gap between classical elegance and visionary design. It is undeniably one of the most sought-after residential spaces in the entire Valley.

Prices for available Units: starting from $1,488,888
Strata Fee: $0.34 per SqFt per Month
Average Price per SqFt : starting from $1279


Residents of 450 PARC will have the privilege of enjoying private patios and terraces that provide picturesque views of the adjacent Abbott Park. This charming park presents a serene and well-maintained environment with shaded areas, beautifully landscaped green spaces, a delightful children's playground, and comfortable benches for relaxation.





Bestpresales and Cookies
This site uses cookies. By clicking ACCEPT or continuing to browse the site you are agreeing to our use of cookies. Find out more here
