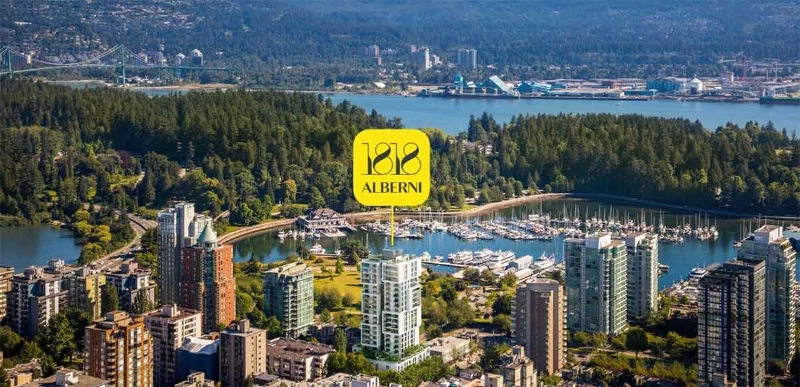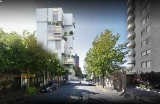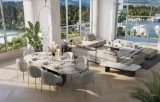
| 2 - 3.5 | 1 - 2 | 972 - 5,021 Sq Ft | 1 - 2 |






1818 Alberni presents an exquisite collection of upscale residences boasting breathtaking ocean views and an unparalleled downtown Vancouver location, perfectly situated near Stanley Park and Lost Lagoon in the coveted West End.
Positioned at the intersection of Alberni and Denman streets, this remarkable development encompasses a 21-storey concrete highrise, thoughtfully designed to incorporate a mix of uses. The project encompasses retail spaces, market condominiums, and social housing units. Within the building, discerning residents will find 36 luxury condominiums, meticulously crafted to offer refined interiors and iconic architectural elements. The captivating vistas include panoramic views of the North Shore mountains, Stanley Park, and the Lions Gate Bridge. The desirable Coal Harbour and Stanley Park areas are in close proximity, providing easy access to nature and recreation. Furthermore, an array of restaurants and shops awaits just steps away, with English Bay beaches only a short stroll from the building's entrance.
Landa, the developer behind this visionary project, has proposed an appealing selection of residences. The mix consists of 28 two-bedroom and eight three-bedroom condominiums, designed to provide luxurious and comfortable living spaces within the splendid surroundings of 1818 Alberni.

Prices for available Units: starting from $1,800,000
Strata Fee: $0.98 per SqFt per Month
Two Bedroom starting from $1,800,000
Two Bedroom + Den starting from $2,200,000
Three Bedroom starting from $4,500,000
Three Bedroom + Den starting from $4,700,000
Deposit Structure
Initial Deposit $20,000 bank draft upon signing
Second Deposit 5% of the purchase price less the Initial Deposit, payable within 7 days of acceptance of offer
Third Deposit 5% payable 90 days after second Deposit
Fourth Deposit 5% payable 10 business days after the later of filing of an amendment to Disclosure setting out satisfactory financing or 180 days after acceptance of offer


At 1818 Alberni, residents will delight in the convenience of separate entrances, lobbies, and amenity spaces designed specifically for social and market residents. On Level 2, a versatile multi-purpose room equipped with a kitchenette and an adjacent outdoor amenity deck awaits, providing a delightful gathering space for various social activities. The outdoor area also includes a designated section suitable for children's play, ensuring that residents of all ages can enjoy their time in the building.




Bestpresales and Cookies
This site uses cookies. By clicking ACCEPT or continuing to browse the site you are agreeing to our use of cookies. Find out more here
