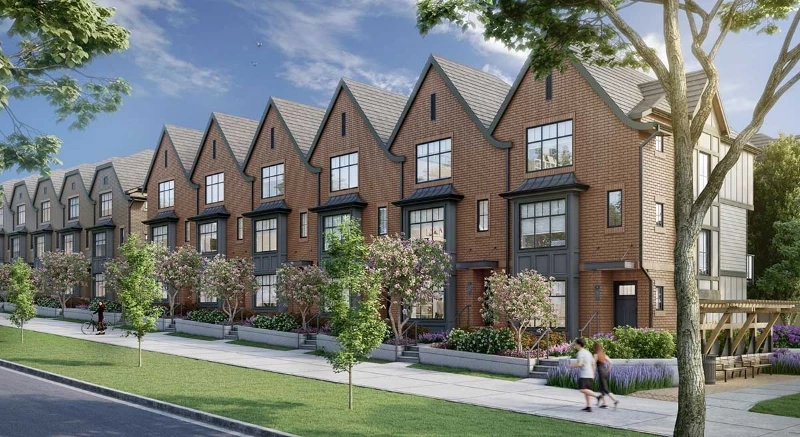
| 2 - 4 | 2.5 | 1,249 - 1,715 Sq Ft | 2 - 3 |


The Loop is a well-planned residential area nestled in the heart of South Surrey, covering an entire city block. It is a community within a community that offers a range of 2, 3, and 4-bedroom townhomes, set amidst a lush and verdant landscape. This development is located at 24 Avenue & 166 Street, and it comprises 33 woodframe buildings with a total of 194 townhomes. Potential buyers can choose from three primary design types, each with 33 different floor plans, to find their ideal home. The townhomes feature spacious interiors that range from 1,249 – 1,715 square feet, and there are 97 two-bedroom, 25 three-bedroom, and 72 four-bedroom layouts to select from.

Prices for available Units: starting from $859,900
Two Bedroom + Flex(The Hudson) starting from $859,900
Two Bedroom + Flex(The Chelsea) starting from $859,900
Three Bedroom(The Bryant) starting from $1,069,900
Four Bedroom(The Waverly) starting from $1,049,900
Four Bedroom(The Highline) starting from $1,034,900


At the heart of The Loop lies a central park, serving as its focal point, featuring a versatile pathway for various activities, a designated area for children to play, a Scandinavian-inspired fitness circuit, and a cozy firepit lounge. With a commitment to preserving nature, over 30% of the entire site is dedicated to open space, boasting the retention of 70 mature trees from the original property. Enhancing the park's western section is a two-story amenity building, offering a kitchen, lounge spaces, and accessible bathrooms on both floors. The lower floor conveniently houses a mail room and a patio. Additionally, there are pergola-covered benches situated at all four corners of the property, creating inviting seating areas for residents.
All the homes in this development come with attached garages. Half of them are double-wide, accommodating two cars, while the others feature single-car garages with a tandem parking arrangement, allowing for an additional vehicle to be parked in an uncovered parking apron at the front.





Bestpresales and Cookies
This site uses cookies. By clicking ACCEPT or continuing to browse the site you are agreeing to our use of cookies. Find out more here
