
| 2 - 3.5 | 2.5 - 3.5 | 1,170 - 1,804 Sq Ft | 1 - 2 |
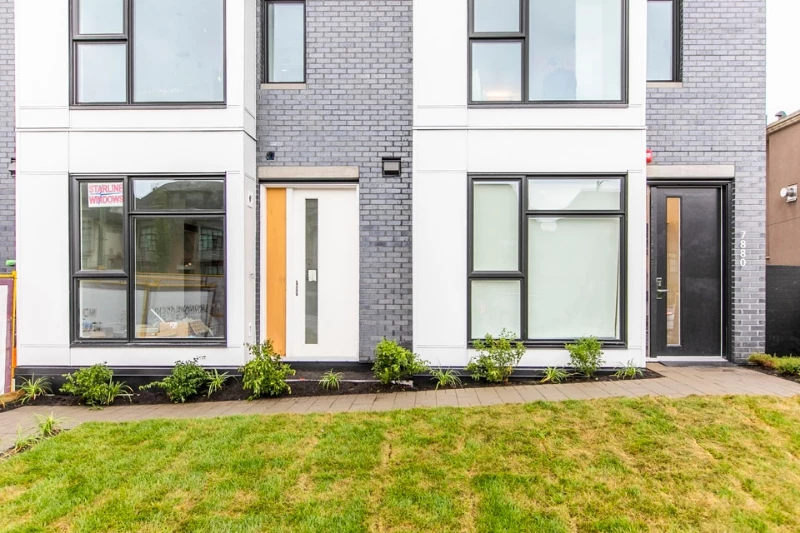

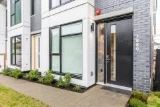
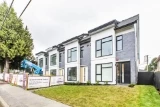
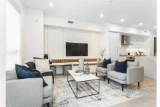
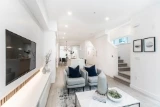
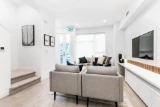
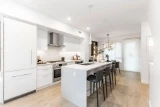
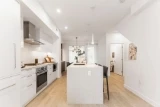
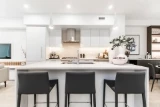
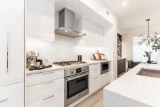

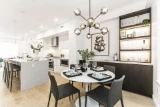
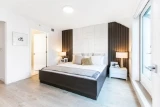
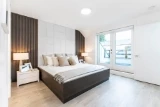
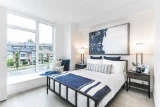
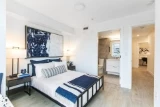
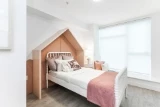
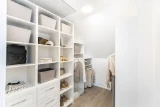
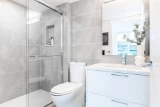

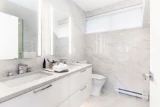

Drawing inspiration from the natural world, The Oak presents a sophisticated collection of 16 townhomes nestled in the heart of Marpole, conveniently positioned at Oak Street and Park Drive.
The development, comprised of three woodframe buildings, offers a variety of 16 townhomes. These include six townhouses facing Oak Street, five fronting Park Drive, and an additional five along the lane. With a choice of five distinct floorplans, residents can select from 2-bedroom and 3-bedroom layouts, some with dens, ranging in size from 1,151 to 1,788 square feet. Each home features both front and back patios, as well as a master bedroom roof deck, allowing residents to embrace the outdoors.

Prices for available Units: starting from $1,849,990
Strata Fee: $0.24 per SqFt per Month
Average Price per SqFt : starting from $1053
Cost to Purchase Parking: Included in the purchase price(One underground parking stall is included with all homes.)
Cost to Purchase Storage: Included in the purchase price(Dedicated storage rooms in each home.)


Within The Oak, three buildings encompass a beautifully landscaped interior courtyard, which provides residents with private patios and inviting benches to relax and enjoy the surroundings.
Notably, all parking stalls within the development are equipped with rough-ins for EV chargers, ensuring convenient access to electric vehicle charging infrastructure. For most homes, parking is directly accessible through the basement, which also offers storage space with ample room for bicycles, catering to the needs of active residents.




Bestpresales and Cookies
This site uses cookies. By clicking ACCEPT or continuing to browse the site you are agreeing to our use of cookies. Find out more here
