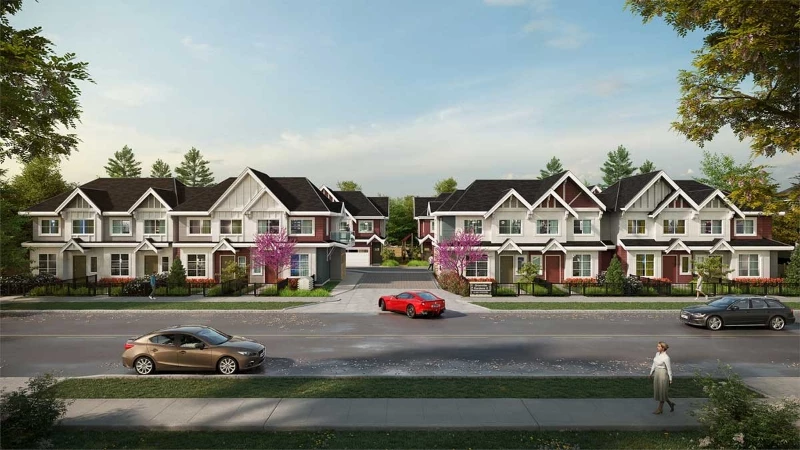
| 3.5 - 4 | 3 - 4 | 1,102 - 1,519 Sq Ft |





Granville Gardens 2 is situated at the picturesque 9580 Granville Avenue in Richmond, BC. It serves as an expansion of the esteemed townhome project, Granville Gardens. Phase II of Granville Gardens introduces a multi-family development, offering a luxurious collection of 16 two-story homes, each equipped with a double car garage.

Prices for available Units: starting from $1,349,000
Strata Fee: $0.28 per SqFt per Month
Average Price per SqFt : starting from $1085


Granville Gardens 2 ensures that its residents have access to several amenities for their comfort and enjoyment. Within the children's play area, there are strategically placed benches along the boundaries, providing parents with a resting spot while their children play. The play area is surrounded by lush landscaping, creating a serene and natural environment. Moreover, the common area in the children's play area is well-lit, ensuring ample lighting for safety and visibility.
Furthermore, each home in Granville Gardens 2 features a double side-by-side garage, offering convenient parking and storage. Additionally, the garages are equipped with rough-in installations for electric chargers, reflecting a commitment to eco-friendly transportation options.



Bestpresales and Cookies
This site uses cookies. By clicking ACCEPT or continuing to browse the site you are agreeing to our use of cookies. Find out more here
