
| 0 - 2.5 | 1 - 2 | 455 - 1,320 Sq Ft | 1 - 2 |
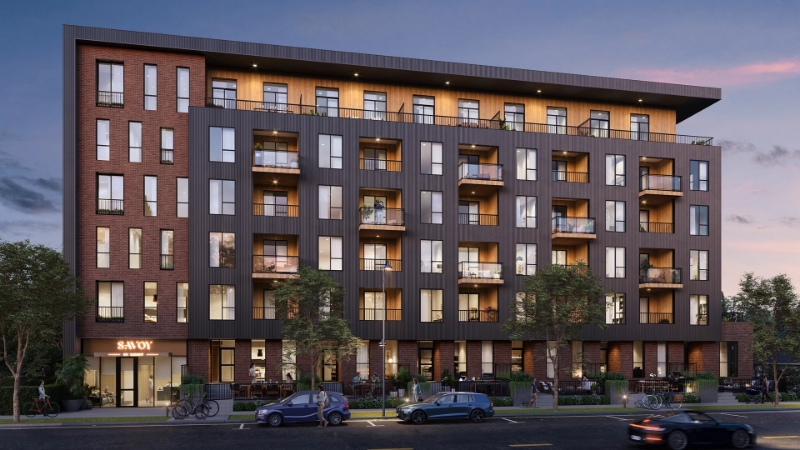






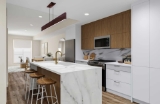
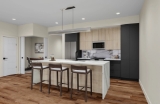
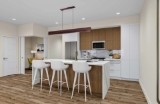
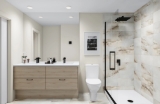

Savoy on Clement offers a dynamic living experience in the heart of Kelowna's arts and entertainment district, located in the vibrant downtown northside.
With a variety of floor plans, residents can choose from studios to 2-bedroom + den condominiums ranging in size from 455 to 1,225 square feet, as well as 2-bedroom townhomes from 1,170 to 1,320 square feet. The unit mix is as follows:
20 studios measuring 455 square feet
28 one-bedroom apartments ranging from 525 to 650 square feet
1 one-bedroom + den measuring 750 square feet
7 two-bedroom apartments ranging from 1,000 to 1,100 square feet
4 two-bedroom + den apartments ranging from 1,085 to 1,225 square feet
6 townhouses measuring from 1,170 to 1,320 square feet.

Prices for available Units: starting from $359,900
Studio starting from $359,900
One Bedroom starting from $430,900
One Bedroom + Den starting from $639,900
Two Bedroom starting from $755,900
Two Bedroom + Den starting from $859,900
Townhomes starting from $864,900


A laneway terrace measuring 3,000 square feet is available for residents to use on the second floor. This terrace boasts a barbeque kitchen, picnic tables for outdoor dining, cabanas, a firepit lounge, and a dog run.





Bestpresales and Cookies
This site uses cookies. By clicking ACCEPT or continuing to browse the site you are agreeing to our use of cookies. Find out more here
