
| 1 - 3.5 | 1 - 2 | 721 - 1,060 Sq Ft | 1 - 2 |
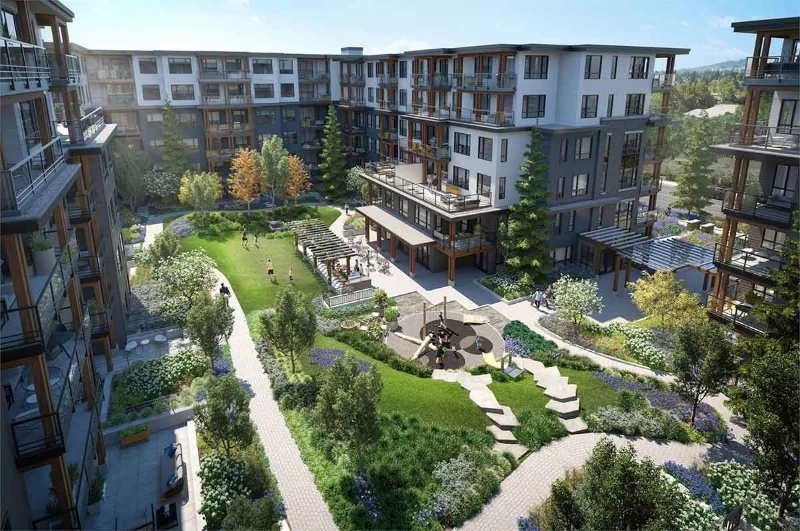

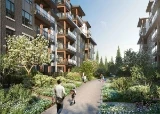
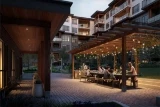





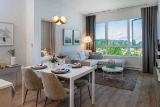
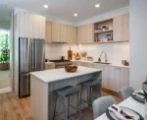

Discover The Oaks, a meticulously crafted residential development consisting of three well-designed buildings, each standing six storeys tall. Embracing a contemporary West Coast architectural style, these buildings offer a modern yet inviting atmosphere, complemented by the serene and private greenspace that surrounds them.
Situated at the intersection of Clarke Road and Kemsley Avenue, The Oaks comprises three woodframe buildings, each reaching a height of six storeys. Within this development, you will find a total of 398 market condominiums, offering a wide range of housing options. Moreover, residents will have access to over 28,000 square feet of indoor and outdoor amenities, providing ample opportunities for leisure and recreation.
The Oaks presents an array of thoughtfully designed homes, including:
94 one-bedroom units
246 two-bedroom units
58 three-bedroom units

Prices for available Units: starting from $934,900
Strata Fee: $0.45 per SqFt per Month
Average Price per SqFt : starting from $893
Cost to Purchase Parking: Included in the purchase price(Included with each 1 & 2 bed home (2 parking stalls included for all 3 bed homes))
Cost to Purchase Storage: Included in the purchase price(Included with each 1 & 2 bed home)
Deposit Structure
Phase 1: 5% deposit for a limited time only
Phase 3: 10% deposit


The residents of The Oaks will relish in the abundance of outdoor and indoor amenities that enhance their living experience. Spanning over half an acre, the development offers meticulously designed courtyards, greenways, and outdoor spaces. These areas provide a serene environment adorned with features such as an outdoor kitchen, comfortable seating arrangements, and a mix of soft and hard landscaping. Families with children will appreciate the dedicated children's play space, while gardening enthusiasts can indulge in their passion with the available garden plots.
Indoors, The Oaks provides a host of amenities for residents to enjoy. A well-appointed resident's lounge serves as a welcoming space, complete with a dedicated children's playroom, a kitchen, and a dining area. For recreational activities, a games room offers entertainment options for all ages. Health and fitness enthusiasts will find the on-site fitness studio and spin studio with on-demand digital training to be ideal spaces for workouts. Additionally, a lobby lounge creates a warm and inviting atmosphere for socializing and relaxation.



Bestpresales and Cookies
This site uses cookies. By clicking ACCEPT or continuing to browse the site you are agreeing to our use of cookies. Find out more here
