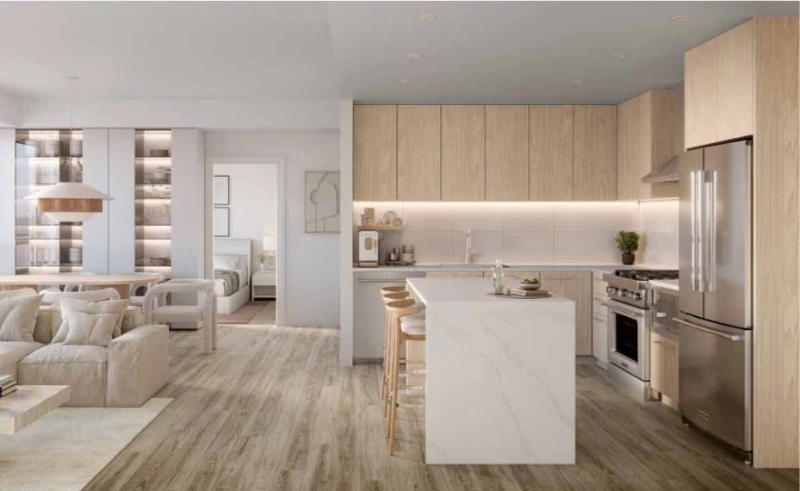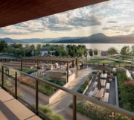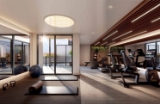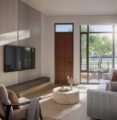
| 0 - 3 | 1 - 2 | 312 - 1,246 Sq Ft | 1 - 2 |













Alma is nestled discreetly behind the vibrant energy of Pandosy Village, providing a serene greenspace that marks a new chapter for this historically significant neighborhood.
The floorplan options at Alma offer a diverse range of layouts, ranging from 316 to 1,246 square feet. For those seeking private outdoor spaces, townhomes feature street-facing patios, while condominiums boast balconies, except for those facing the amenity terrace, which also have patios.
The unit mix at Alma is as follows:
- 10 studios ranging from 316 to 347 square feet
- 24 one-bedroom units ranging from 531 to 648 square feet
- 43 two-bedroom units ranging from 718 to 1,075 square feet
- 10 three-bedroom units ranging from 1,115 to 1,140 square feet
- 3 townhouses ranging from 1,134 to 1,246 square feet

Prices for available Units: starting from Mid $300,000
Studio (312 SF) starting from Mid $300,000
One Bedroom (540 SF) starting from Mid $500,000
One Bedroom + Den (675 SF) starting from Mid $600,000
Two Bedroom (starting from 715 SF) starting from Mid $600,000
Two Bedroom + Den (715 SF) starting from Mid $900,000
Three Bedroom (1105 SF) starting from Mid $1,200,000
Three Bedroom + Den (starting from 1130 SF) starting from High $1,200,000
Deposit Structure
Initial Deposit: 10% at the time of writing the contract
Second Deposit: 5% six months from receiving notice that building permit has been issued


Residents of Alma will enjoy exclusive access to the Level 2 podium rooftop, which offers a charming west-facing landscaped terrace. This delightful rooftop area includes a pergola-covered kitchen, a dining area, comfortable lounge seating, and a community garden for residents to relax and socialize. Adjacent to this area, there is a convenient amenity room with an accessible washroom, providing additional functionality.
Furthermore, Alma features a two-level above-ground parking garage that provides ample space for residents' vehicles. Within this garage, there is a pet wash room to cater to the needs of furry friends. Additionally, there is secure storage available for 83 bicycles, complete with wash and repair stations, encouraging residents to lead active lifestyles. Each townhome within the development is equipped with its storage space and enjoys the added benefit of direct access to the parking garage for enhanced convenience. These well-thought-out amenities make Alma a truly desirable and accommodating place to call home.





Bestpresales and Cookies
This site uses cookies. By clicking ACCEPT or continuing to browse the site you are agreeing to our use of cookies. Find out more here
