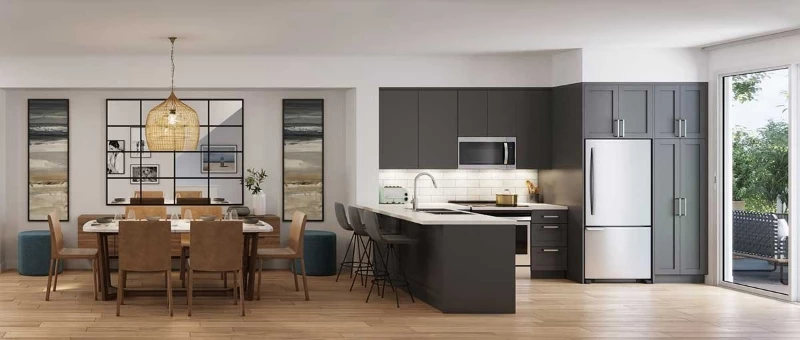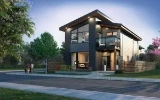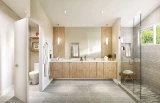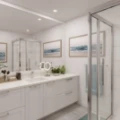
| 0 - 4 | 2 - 3 | 910 - 2,059 Sq Ft | 2 |





















Experience the pinnacle of West Coast Contemporary style with meticulous craftsmanship in every detail. Each home is a testament to architectural excellence, seamlessly blending striking design elements with exquisite finishing touches.
Be among the fortunate few to secure a home in the highly anticipated initial release of 20 single-family homes. This exclusive collection offers park-side residences spanning two levels, ranging from 2,045 square feet to 2,151 square feet. Some homes also feature an additional 464 square feet Laneway suite or a studio lock-off suite, providing options for a mortgage helper or versatile living arrangements. Embracing the natural surroundings, the homes will be adorned in three earth-inspired exterior colors, harmonizing with the serene environment.
Nestled at the intersection of Blue Heron Way and Salish Sea Drive, this master-planned community is composed of 309 leasehold homes. Spanning across the expansive development are 2.2 acres of public green space, creating a verdant oasis for residents to enjoy.
Indulge in the artistry of West Coast Contemporary living, where meticulous attention to detail and a seamless blend of bold architectural elements and refined finishes create a truly exceptional living experience.

Prices for available Units: starting from Low $300,000
Average Price per SqFt : starting from $627
Deposit Structure
5% Upon Writing
5% Within 2 Months of Writing
5% Within 4 Months of Writing


Residents residing in West Coast Estates will relish the multitude of outdoor recreational opportunities offered by two pristine parks and greenway connectors, seamlessly connecting them to an expansive network of 66 kilometers of trails within the community. The crown jewel of this natural oasis is the expansive 1.2-acre Central Park, providing a host of amenities and attractions. Within its lush grounds, residents can delight in a Spray N' Splash water park, a thrilling children's adventure playground, winding walking trails, and vast open green spaces. For those seeking a tranquil setting to unwind or engage in outdoor activities, Linear Park offers a generous one acre of space dedicated to trail walking, running, and biking. Thoughtfully placed park benches throughout the park provide resting spots and scenic viewpoints.
Every home in West Coast Estates comes complete with a 2-car detached garage, conveniently accessible from the back yard, ensuring secure parking and ample storage space. Additionally, select homes offer the added benefit of an additional exterior stall, further enhancing parking capacity. For those residing in laneway homes, a built-in 2-car garage is seamlessly integrated, providing convenient parking facilities for residents and their guests.





Bestpresales and Cookies
This site uses cookies. By clicking ACCEPT or continuing to browse the site you are agreeing to our use of cookies. Find out more here
