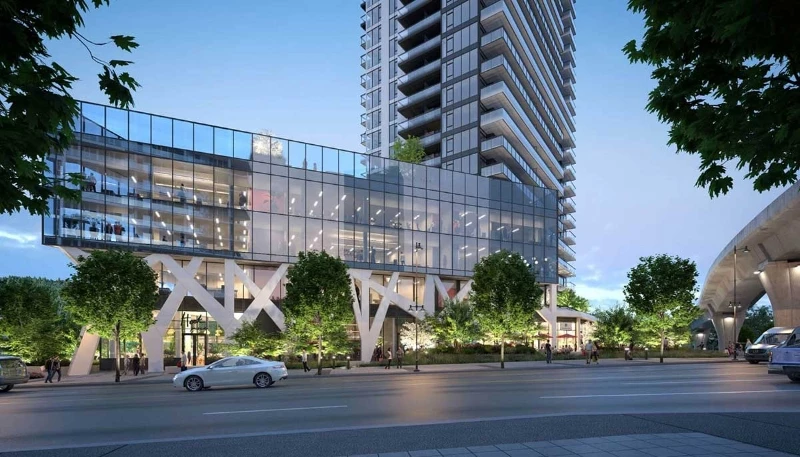
| 0 - 4 | 1 - 2.5 | 393 - 1,470 Sq Ft | 1 - 2 |


Elmwood is an impressive mixed-use landmark located in the highly desirable Burquitlam area, just moments away from the Evergreen Line. This development features a 38-story mixed-use tower situated at Como Lake Avenue and Clarke Road. It comprises 335 condominiums, offering a diverse range of floorplans from studios to 3-bedroom units with lockoff suites. The interior sizes of the units vary from approximately 390 to 1,485 square feet.
The podium section of Elmwood includes more than 10,500 square feet of retail space and a boutique strata office building. In addition, there are 25,779 square feet of office space and 11,356 square feet of retail space available. Elmwood also provides ample amenity space, totaling 18,347 square feet.
Among the 335 condominiums, 63 units will feature adaptable layouts, allowing for versatile usage. Furthermore, 23 units will have lockoff suites equipped with their own kitchen and bathroom. The unit mix at Elmwood is anticipated to be as follows: 63 studios, 68 one-bedroom residences, 68 one-bedroom residences with a den, 34 two-bedroom residences, 63 two-bedroom residences with a den, and 37 three-bedroom residences.

Prices for available Units: starting from $479,900
Average Price per SqFt : starting from $1054


Residents will have the pleasure of indulging in a wide array of amenities at Elmwood. The indoor amenities are thoughtfully placed on levels 1, 6, and 38, and include a co-work space, meeting rooms, fitness areas, and inviting lounges.
Meanwhile, the outdoor amenities promise a delightful experience, featuring ground level patios for relaxation and socializing. The communal outdoor spaces will include a versatile multi-purpose lawn, a designated dining area complete with barbeque facilities, and an outdoor fitness area. In addition, there will be ping pong tables, children's play equipment, and a dedicated screening area for outdoor movie viewings, offering entertainment options for residents of all ages.



Bestpresales and Cookies
This site uses cookies. By clicking ACCEPT or continuing to browse the site you are agreeing to our use of cookies. Find out more here
