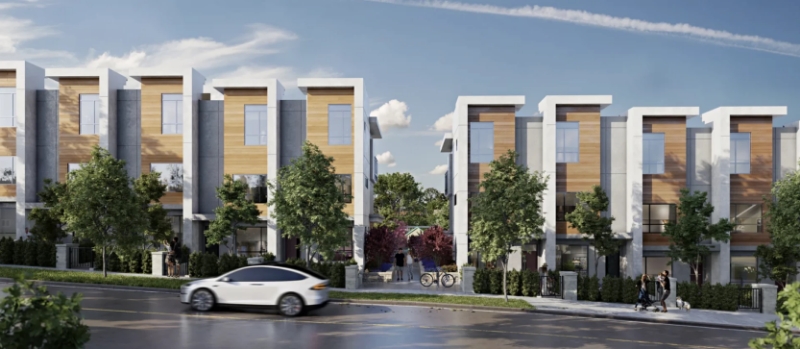
| 1 - 3 | 1 - 2.5 | 1,112 - 1,436 Sq Ft |






The Grove, consists of 49 townhomes, both conventional and stacked, situated at the intersection of Aspen Street and Foster Avenue in the Burquitlam-Lougheed neighborhood of West Coquitlam. This development showcases six three-story woodframe buildings and offers one level of underground parking. The townhomes come in a variety of 11 floorplans, spanning from 1,112 to 1,436 square feet, and include layouts ranging from one to three bedrooms. Every residence offers its own exclusive outdoor areas, encompassing patios, fenced yards, and balconies.

Prices for available Units starting from $618,000
A Plan 2 Bed & Den (1,093 sq.ft.) starting from $1,015,000
B Plan 3 Bed Rooftop (1,165-1,174 sq.ft.) starting from $1,118,000
C Plan 1 Bed (574 sq.ft.) starting from $618,000
D Plan 2 Bed & Den Rooftop (1,185 sq.ft.) starting from $1,118,000
Direct Access Townhomes
F Plan 3 Bed & Flex (1,393-1,440 sq.ft.) starting from $1,198,000
G Plan 3 Bed & Flex (1,710-1,761 sq.ft.) starting from $1,348,000


Residents at The Grove will enjoy access to several outdoor amenities located at the heart of the community. These include a shaded dining area with seating and a barbecue, a designated children's play area, a lush lawn, and a communal garden.



Bestpresales and Cookies
This site uses cookies. By clicking ACCEPT or continuing to browse the site you are agreeing to our use of cookies. Find out more here
