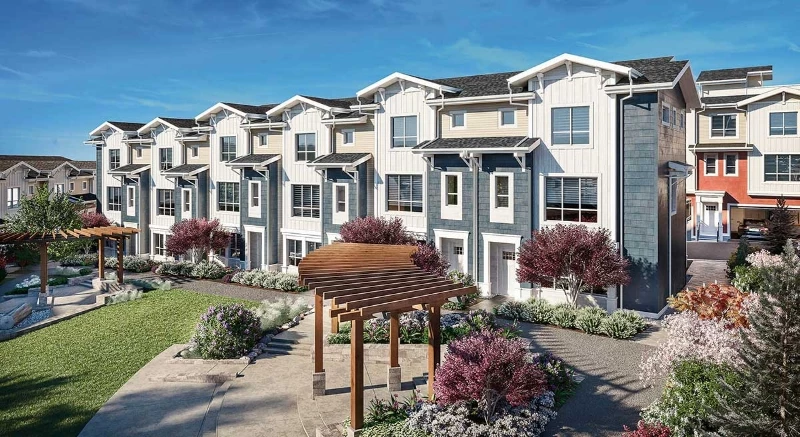
| 3 - 4 | 2 - 3 | 1,455 - 2,185 Sq Ft | 2 |










Discover the tranquil community of Hazelwood, nestled in the residential South Grandview neighborhood. This enchanting collection of 152 townhomes is thoughtfully designed to accommodate family life, showcasing a timeless West Coast contemporary style.
Conveniently situated at 164A Street and 17A Avenue, Hazelwood features 25 three-story woodframe buildings, comprising a total of 152 strata townhomes. Spanning across almost 57,000 square feet, the development offers an abundance of indoor and outdoor amenity space for residents to enjoy. Furthermore, the nearby Grandview Ridge Trail provides a picturesque natural setting, adding to the appeal of the location.
The homes at Hazelwood are characterized by their spaciousness, offering a range of layouts to suit diverse needs. Choose from 3-bedroom, 3-bedroom + den, and 4-bedroom floor plans, spanning from 1,750 to 2,185 square feet. Experience the perfect blend of comfort and style in these thoughtfully designed residences.

Prices for available Units: starting from $1,259,900
Strata Fee: $0.19 per SqFt per Month


Residents of Hazelwood will have the privilege of indulging in the exclusive amenities provided at The Hazelwood Club. This two-story resident-only facility offers a variety of spaces designed for relaxation, socializing, and physical activity. Whether you're seeking a casual setting or a more refined atmosphere, the two lounges within The Hazelwood Club provide the perfect backdrop for entertaining friends or getting to know your neighbors. Stay active and maintain your fitness routine in the well-equipped fitness room, while the multi-sports area combines exercise with the element of fun. For those who enjoy outdoor cooking, there is an outdoor barbecue area where you can prepare delicious meals while enjoying the fresh air. Additionally, the play area is designed to keep your growing children entertained, providing a safe and enjoyable space for them to have fun. The Hazelwood Club is designed to enhance your lifestyle and create a sense of community within the Hazelwood residence.





Bestpresales and Cookies
This site uses cookies. By clicking ACCEPT or continuing to browse the site you are agreeing to our use of cookies. Find out more here
