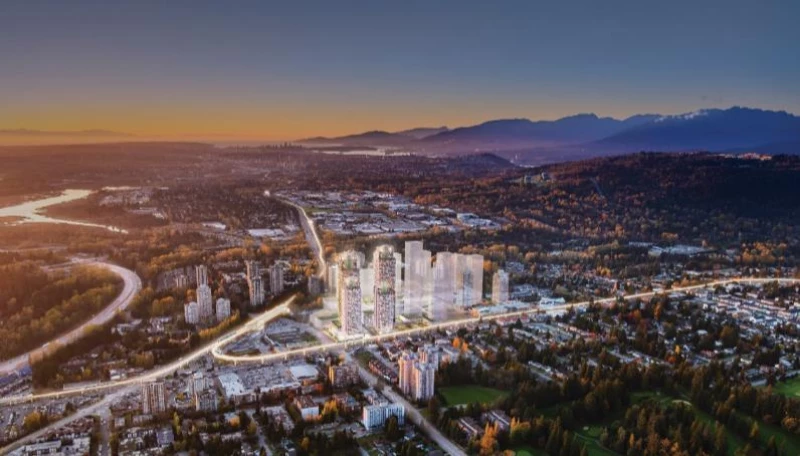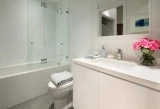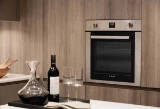
| 1 - 3.5 | 1 - 2 | 484 - 1,415 Sq Ft | 1 - 2 |











Experience unparalleled luxury living in Burnaby's highly anticipated Tower FOUR at The City of Lougheed. This prestigious tower, set to be completed in Spring 2022, marks the beginning of Neighbourhood ONE and represents Burnaby's first upscale high-rise development since the renowned launch of The Amazing Brentwood in 2019.
The City of Lougheed is a visionary community that will redefine the way you live and transform the surrounding landscape. As a resident of Neighbourhood ONE, you will enjoy a privileged lifestyle surrounded by lush parks, scenic pathways, expansive green spaces, and a charming tree-lined boulevard adorned with a variety of shops, cafes, and a convenient urban grocer. Prepare to elevate your living experience to new heights at The City of Lougheed.

Prices for available Units: starting from $1,625,000
Strata Fee: $0.50 per SqFt per Month
Studio starting from $1,625,000
One Bedroom starting from $1,795,000
One Bedroom + Den starting from $2,045,000
Two Bedroom starting from $2,600,000
Two Bedroom + Den starting from $2,635,000
Three Bedroom starting from $3,065,000
Cost to Purchase Parking: Included in the purchase price
(All homes will come with one parking.)
Cost to Purchase Storage: Included in the purchase price
(All homes will come with one storage)
Deposit Structure
Deposit: 15% (5% at signing, 5% in 9 months, and 5% in 18 months)


Immerse yourself in the unparalleled luxury of a sprawling 18,000 square feet, three-level amenity facility at your fingertips. Indulge in the lush landscaped rooftops, where you can unwind and relax in style. Step inside and be captivated by the opulent interiors reminiscent of a high-end hotel, exuding elegance and sophistication. And for the fitness enthusiasts, a massive 6,000 square feet fitness facility awaits, equipped with state-of-the-art equipment to help you achieve your health and wellness goals. Prepare to embrace a lifestyle of ultimate indulgence and well-being at its finest.





Bestpresales and Cookies
This site uses cookies. By clicking ACCEPT or continuing to browse the site you are agreeing to our use of cookies. Find out more here
