
| 0 - 3 | 1 - 2 | 390 - 1,084 Sq Ft | 1 - 2 |
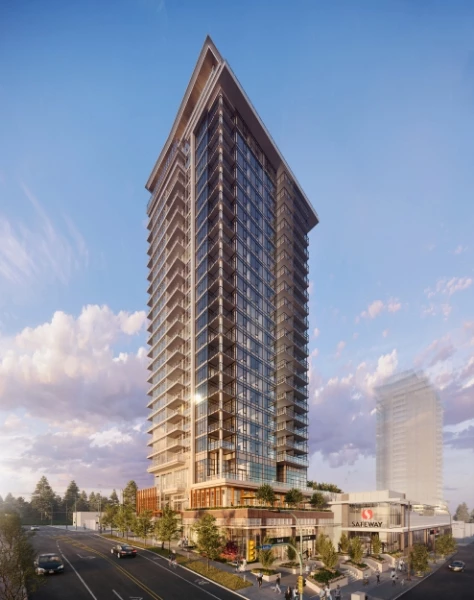


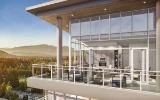



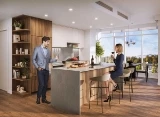
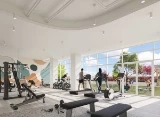

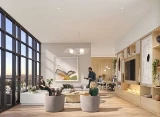
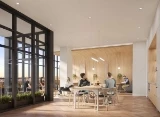


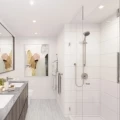


West by Beedie Living is an embodiment of the vibrant and convenient lifestyle that characterizes Austin Heights. This residential development, located at 1029 & 1033 Austin Avenue in Coquitlam, features two impressive condominium towers and offers a total of 356 thoughtfully designed condos ranging from 1 to 4 bedrooms.
Residents of west will have access to an expansive 30,099 square feet of amenity space, providing ample opportunities for relaxation, entertainment, and socializing. Additionally, the development features a brand-new Safeway spanning 65,000 square feet, as well as 15,000 square feet of retail and office space, further enhancing the convenience and accessibility of the community.
The condominiums at west offer a diverse range of options to suit different preferences and needs. The unit mix comprises 8 studios, 78 one-bedroom condos, 10 one-bedroom condos with a den, 70 two-bedroom condos, 26 three-bedroom condos, and 2 four-bedroom condos. With this array of choices, residents can find the perfect home that suits their lifestyle and requirements.

Studio starting from $415,900
One Bedroom starting from $582,900
One Bedroom + Den starting from $599,900
Two Bedroom starting from $704,900
Three Bedroom starting from $1,269,900
Strata Fee: $0.56 per SqFt per Month


West offers its residents a fantastic amenity area on the fourth level, ensuring a convenient and enjoyable lifestyle. Inside, residents can make use of a state-of-the-art fitness centre equipped with air conditioning, an entertainment lounge perfect for social gatherings, a sports bar for a fun night out, and fully-furnished guest suites for accommodating visitors. Outside, the amenity area features comfortable seating areas, an outdoor kitchen and eating area for al fresco dining, a cozy fireplace, a relaxing lounge area, and a dedicated space for children to play.
The Austin, on the other hand, provides its residents with an equally impressive amenity area located on the fifth level. Inside, residents can enjoy a fitness centre to stay active, a rejuvenating sauna and steam room, a well-equipped kitchen for culinary pursuits, and a guest suite for overnight guests. The outdoor amenity area offers various activities, including a frisbee lawn, a tranquil lounge area, a bocce court for friendly competition, seating areas for relaxation, table tennis for some friendly games, a space for yoga or tai chi practice, and a children's play area for the little ones to have fun.
In addition to these wonderful amenities, both West and The Austin offer practical amenities such as bike, car, and dog wash stations, catering to the diverse needs of their residents.



Bestpresales and Cookies
This site uses cookies. By clicking ACCEPT or continuing to browse the site you are agreeing to our use of cookies. Find out more here
