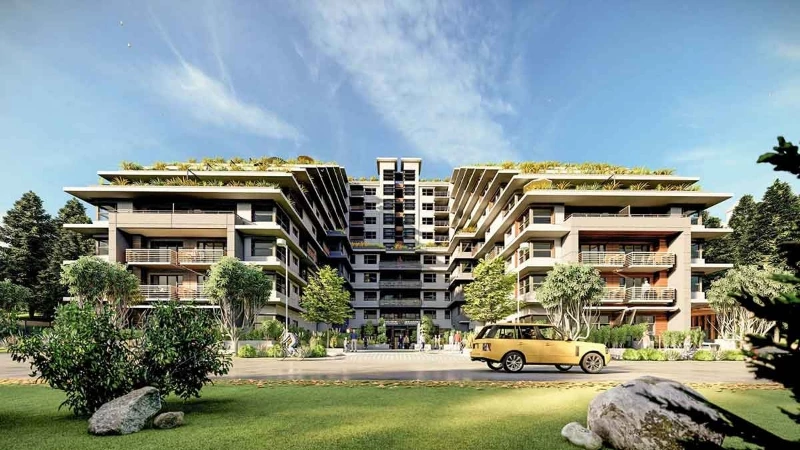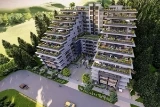
| 0 - 3.5 | 1 - 2 |








Bayrock Terrace embodies the spirit of Port Moody, offering a fresh perspective on condominium living with its impressive array of thoughtfully designed residences. Featuring spacious 1, 2, and 3-bedroom homes, these units come complete with lock-off rental suites, extended view balconies, and unparalleled interior design.
Situated at Henry Street and Buller Street, Bayrock Terrace stands as an 11-storey concrete mid-rise, comprising a total of 173 condominiums.
Choose from a diverse selection of 167 condominiums and 6 expansive townhomes, all facing Henry Street. The condominiums boast a range of layouts, accommodating studios to 3-bedroom + den suites. Notably, 50% of these units will be adaptable, ensuring accessibility for a variety of needs. The townhomes, spanning 3 storeys, offer direct access to underground parking, private street entries, and inviting patios, enhancing both convenience and privacy for their residents.

Floor plans & Pricing are coming soon!


Residents of Bayrock Terrace will have access to a wide range of amenities designed to enhance their living experience. Shared workspaces and meeting rooms offer a convenient option for remote workers to operate from within the community. For fitness enthusiasts, a gym and exercise studios are available, catering to activities like yoga, dance, and martial arts. The development also provides spaces for artistic pursuits, including a theatre, exhibition area, art studio, and flexible spaces to support resident-driven arts production. Promoting sustainability and community engagement, there is a resident exchange area to facilitate the sharing economy and promote item re-use.
Bayrock Terrace prioritizes eco-friendly transportation options, with all resident vehicle parking spaces equipped with Level 2 EV charging outlets. Additionally, two carshare vehicles will be available, along with a dedicated parking area for motorcycles/scooters on Level 1. The development acknowledges the needs of pet owners, featuring dog washing stations. Furthermore, a bike repair area caters to residents who prefer cycling as a mode of transportation.





Bestpresales and Cookies
This site uses cookies. By clicking ACCEPT or continuing to browse the site you are agreeing to our use of cookies. Find out more here
