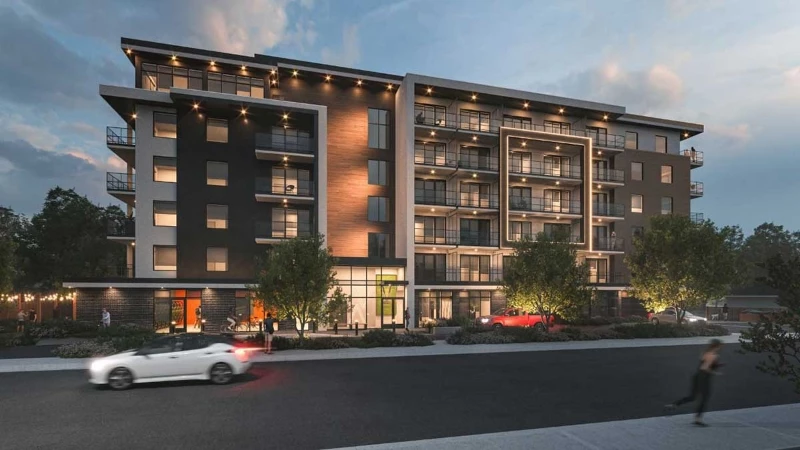
| 0 - 2 | 1 - 2 | 313 - 861 Sq Ft | 1 - 2 |


Situated at the heart of Kelowna, Five Crossings offers convenient accessibility to Capri Centre, Landmark Technology Centre, shopping centers, dining establishments, and recreational facilities, all within easy walking distance. Whether traveling by bike, transit, or car, downtown Kelowna, Okanagan Lake, and the UBC Hub are just a few minutes away, providing quick and convenient access.
This development comprises a six-story condominium building located at Devonshire Avenue and Pridham Avenue, housing a total of 206 condominiums.
The majority of the units consist of affordable, 312 square feet smart suites specifically designed for individuals with an active lifestyle. Additionally, a variety of floorplans are available, including studios, one-bedroom, and two-bedroom layouts, with interior living spaces ranging up to 855 square feet:
165 studios
38 one-bedroom units
3 two-bedroom units



Residents of Five Crossings will delight in the ample amenity spaces designed to complement the smart suite lifestyle. On the ground floor, these amenities include a spacious co-workspace, a state-of-the-art gym equipped with Peloton equipment, a bike repair shop, and a recreational room featuring a pool table, golf simulator, a stage for karaoke nights, a projection television, and a communal kitchen and bar.
For outdoor enjoyment, there is a private park located on the second floor, complete with a lush lawn and an open-air lounge area. On the top floor, residents can indulge in the rooftop lounge featuring a covered atrium and a cozy fireplace, a barbeque dining area, various well-appointed social spaces, a games area, and even a dedicated yoga platform.





Bestpresales and Cookies
This site uses cookies. By clicking ACCEPT or continuing to browse the site you are agreeing to our use of cookies. Find out more here
