
| 3.5 | 2.5 | 1,277 - 1,598 Sq Ft | 1 - 2 |
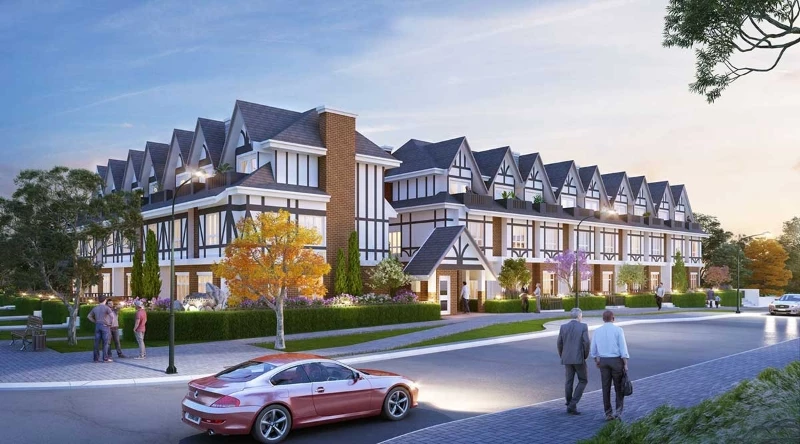

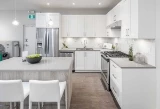
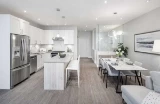
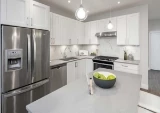



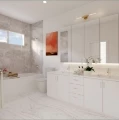
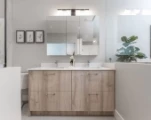

HighGate Homes presents a captivating ensemble of 23 townhouses that blend the enduring charm of Tudor architecture with modern interior design.
Nestled at the intersection of Griffiths Avenue and Balmoral Street, this development comprises three elegant 3-storey rowhouse buildings crafted from woodframe construction. Each of the 23 townhomes is equipped with air conditioning for optimal comfort.
With sizes ranging from 1,277 to 1,598 square feet, residents can select from a delightful array of eight distinct floorplans that cater to a variety of preferences and lifestyles.

Prices for available Units: starting from $1,275,600
Strata Fee: $0.20 per SqFt per Month
Average Price per SqFt : starting from $997
Deposit Structure (Local Buyers) : 20%
$10,000 deposit with your Offer
10% of Purchase Price minus $10,000 within 7 days of acceptance
5% of Purchase Price within 6 months
5% of Purchase Price within 12 months


HighGate Homes offers convenient and secure parking facilities for residents and visitors. An underground parkade is available, accommodating storage for 23 bicycles belonging to residents. Additionally, it provides one car wash stall and 41 designated spaces for electric vehicles, all prepared with EV charging capabilities. Of these spaces, five are specifically designated for visitors. At the ground level, there are racks available for short-term visitor bicycles, providing a convenient and accessible option for cyclists.





Bestpresales and Cookies
This site uses cookies. By clicking ACCEPT or continuing to browse the site you are agreeing to our use of cookies. Find out more here
