
| 1 - 2.5 | 1 - 2 | 675 - 1,432 Sq Ft | 1 - 2 |
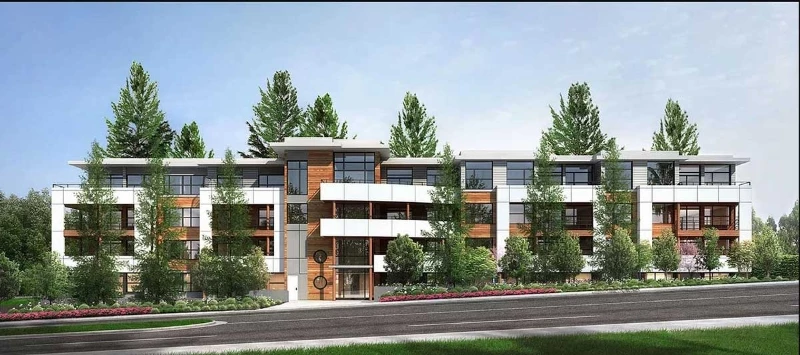






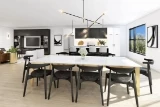




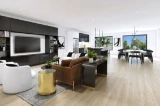

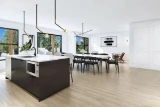




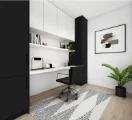
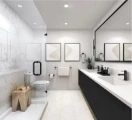
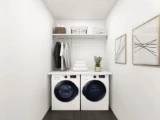

Odyssey presents a captivating assortment of 160 residences, nestled in a tranquil, privately wooded acreage. Immerse yourself in the expansive 1.2 acres of beautifully landscaped surroundings, complemented by over 12,000 square feet of exclusive indoor and outdoor amenities for your exploration and enjoyment.
Conveniently situated at the intersection of 152 Street and 26 Avenue, Odyssey comprises two four-story wood frame lowrises, encompassing 132 condominiums, along with an extensive array of amenities spanning over 12,000 square feet. The meticulously designed landscape spans across 1.2 acres.
The suites at Odyssey offer a wide range of options, ranging from 675 to 1,432 square feet. Among these, you can find 31 layouts featuring 1-bedroom plus den configurations, as well as 101 floorplans featuring 2-bedroom and 2-bedroom plus den layouts.



Residents will find a captivating indoor amenity space on the ground floor, within each of the two buildings. Additionally, nestled between the buildings, a shared outdoor amenity beckons with its expansive offering of over 7,000 square feet. This outdoor oasis features a harmonious blend of active and passive landscaped areas, providing the perfect setting for gathering, leisurely strolls along the Woodland Walk, or playful moments in the Natural Play Park.
Building A boasts a versatile multi-function space as its indoor amenity, which seamlessly opens up to an outdoor patio area adorned with comfortable seating. On the other hand, Building B's amenity area comprises a cozy lounge, a well-equipped fitness area, and a dedicated craft/workshop space.





Bestpresales and Cookies
This site uses cookies. By clicking ACCEPT or continuing to browse the site you are agreeing to our use of cookies. Find out more here
