
| 1 - 3.5 | 1 - 2 | 985 - 1,720 Sq Ft | 1 - 2 |
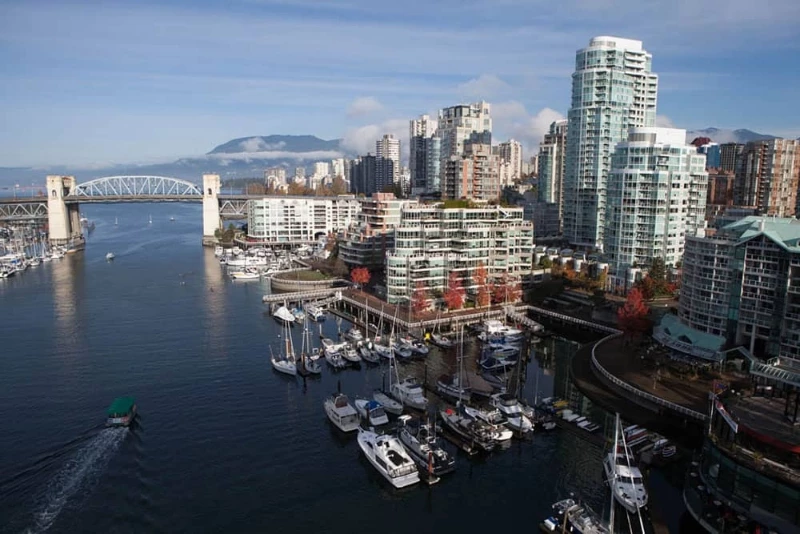



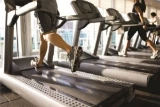
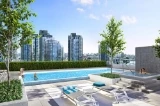
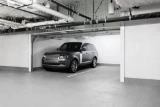
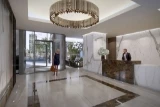
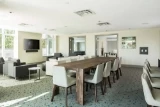
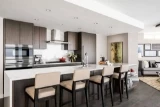
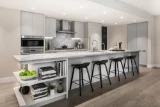




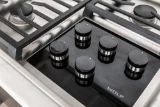

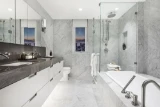
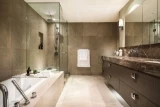



1335 Howe presents a select offering of exquisite residences in the heart of Downtown Vancouver. This exclusive collection features 136 market residential units distributed across 40 stories, with an average of 4-5 homes per floor. The thoughtfully designed floor plans encompass 2, 3, and 4 bedrooms, ranging from 1,100 to 1,700 square feet. For those seeking a truly personalized living space, custom combination homes are also available, offering expansive dimensions ranging from 2,300 to 5,600 square feet.

Prices for available Units: starting from $1,129,900
Average Price per SqFt : starting from $1404
One Bedroom starting from $1,129,900
Two Bedroom + Flex starting from $1,499,900
Two Bedroom + Family starting from $1,949,900
Three Bedroom + Flex starting from $3,319,900
Deposit Structure
Deposits: 5% Total for a limited time. (10% Total for International Purchasers)
5% upon presentation of the offer (10% for International)


At 1335 Howe, residents will have access to a range of exceptional amenities. The ground level will feature a fitness room located at the southern end of the podium. Adjacent to the central lobby area and the northern section, there will be an outdoor water feature accompanied by an art space, creating a serene and artistic ambiance.
On the eighth floor, residents will find a well-appointed lounge, games room, and meeting room within the building, providing ample opportunities for relaxation and socializing. Outside, on the podium roof to the north of the tower, a shared amenity space awaits. The western edge of the roof is designed as a dedicated dog run, separated from the main amenity space by fencing and a landscaped planter. The area adjacent to the building features a wood decking surface, complete with a barbecue and firepit, as well as movable tables and chairs, perfect for outdoor gatherings. The rest of the space is adorned with a combination of lawn, pavers, and gardens along the eastern side. To create a sense of privacy, a covered seating area is located along the northern edge, acting as a visual buffer to the neighboring building.




Bestpresales and Cookies
This site uses cookies. By clicking ACCEPT or continuing to browse the site you are agreeing to our use of cookies. Find out more here
