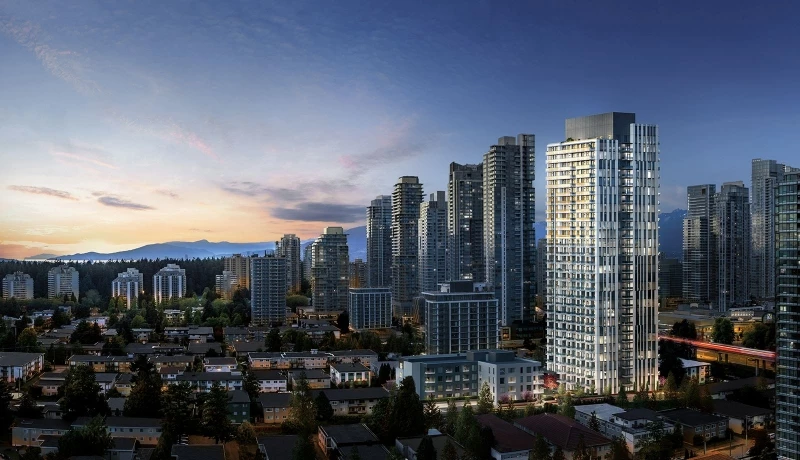
| 0 - 3.5 | 1 - 2 | 424 - 1,209 Sq Ft | 1 |





O2 offers a unique living experience with a focus on health and wellness integrated into every aspect of its design. Featuring 285 one- to three-bedroom homes, O2 represents a bold step in the evolution of the Metrotown neighborhood. The 30-storey condo highrise is located at Sussex Avenue & Beresford Street and offers a wide selection of homes ranging from studios to 3-bedroom + den floorplans, with sizes ranging from 404 – 1,485 SqFt.
The unit mix includes 28 studios, 56 one-bedroom, 28 adaptable one-bedroom, 29 one-bedroom + den, 29 two-bedroom, 28 adaptable two-bedroom, 56 two-bedroom + den, 1 adaptable two-bedroom + den, 28 three-bedroom, and 2 three-bedroom + den residences. The development is conveniently located within 350 meters of Metrotown Station.

Prices for available Units: starting from $538,900
Strata Fee: $0.58 per SqFt per Month
Studio starting from from $538,900
One Bedroom starting from $724,900
One Bedroom + Den starting from $808,900
Two Bedroom starting from $882,900
Two Bedroom + Flex starting from Low $900,000
Two Bedroom + Den starting from High $900,000
Three Bedroom starting from $1,210,900
Parking: All 1 to 3-Bedroom homes include 1 parking stall
Storage: All homes include 1 storage locker
Deposit Structure
Initial Deposit: $10,000 upon contract writing
• 2nd Deposit: Increased to 5% within 7 days of acceptance
• 3rd Deposit: 5% within 3 months of acceptance
• 4th Deposit: 5% due on the latter of BP fulfilled or 15 months from acceptance
• 5th Deposit: 5% due 24 months from acceptance
Limited time 15% deposit offering on 2-Bedroom +Den and 3-Bedroom homes 25% deposit for foreign buyers - 4th deposit replaced with 10% deposit


The first, second, and 30th floors of the building will offer indoor amenities, while an expansive outdoor courtyard will be available for residents to use. Among the indoor amenities are a health and fitness center, yoga studio, multi-purpose room, lounge, and rooftop social space with gardening planters.





Bestpresales and Cookies
This site uses cookies. By clicking ACCEPT or continuing to browse the site you are agreeing to our use of cookies. Find out more here
