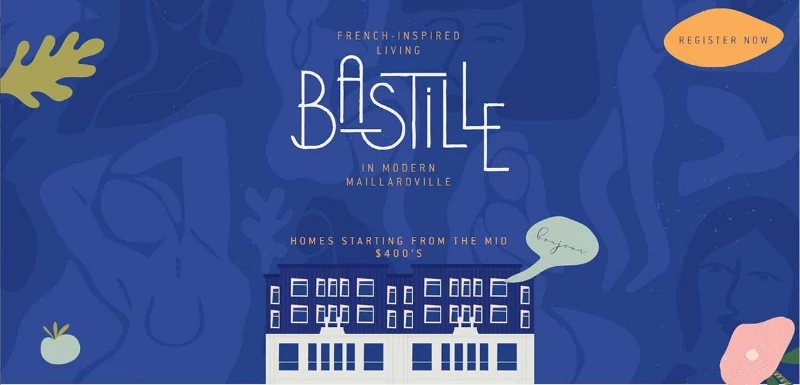
| 1 - 3 | 1 - 2 | 466 - 913 Sq Ft | 1 - 2 |




Bastille by Porte Homes is a captivating residential development that embraces the spirit of joie de vivre through its meticulously designed 1-3 bedroom condos, which exude a charming French-inspired architecture, paying homage to Coquitlam's French heritage.
Nestled at Lebleu Street and James Avenue, this development features a harmonious blend of 5-storey and 7-storey woodframe buildings, creating a distinctive and visually appealing environment.
Bastille offers an impressive array of 24 unique condo floorplans and 3 live-work plans, ensuring a wide selection to suit various preferences and needs. The unit mix is as follows:
65 well-appointed 1-bedroom condos, ranging in size from 467 to 682 square feet
2 spacious 1-bedroom work-live units, offering 808 square feet of flexible living space
41 elegant 2-bedroom condos, providing ample room with sizes ranging from 736 to 963 square feet
3 versatile 2-bedroom work-live units, offering functional spaces spanning from 882 to 890 square feet
12 inviting 3-bedroom condos, with comfortable living areas ranging from 832 to 983 square feet

Prices for available Units: starting from $539,900
Average Price per SqFt : starting from $952
One Bedroom starting from $539,900
Two Bedroom starting from $659,900
Three Bedroom starting from $849,900


The residents of Bastille will have the pleasure of indulging in a comprehensive range of amenities spanning over 7,000 square feet. These exceptional communal spaces include a versatile multipurpose room and a stylish lounge equipped with convenient washroom facilities. For those seeking to stay active, a well-appointed gym will be available to help residents maintain their fitness routines. Additionally, a vibrant games room will provide opportunities for entertainment and socialization.
Venturing outdoors, residents will find an inviting patio adjacent to the multipurpose room, featuring a cozy fire pit—an ideal spot for relaxation and gatherings. Nestled between the two buildings, a beautifully landscaped central courtyard will be elevated, creating an oasis for residents to enjoy. This serene space will offer various outdoor seating areas where one can unwind, as well as a designated barbeque dining area for delightful al fresco meals. Furthermore, a thoughtfully designed children's play space will be available, ensuring that young residents have their own area to explore and have fun.



Bestpresales and Cookies
This site uses cookies. By clicking ACCEPT or continuing to browse the site you are agreeing to our use of cookies. Find out more here
