
| 1 - 3 | 1 - 3 | 435 - 1,534 Sq Ft | 1 - 2 |
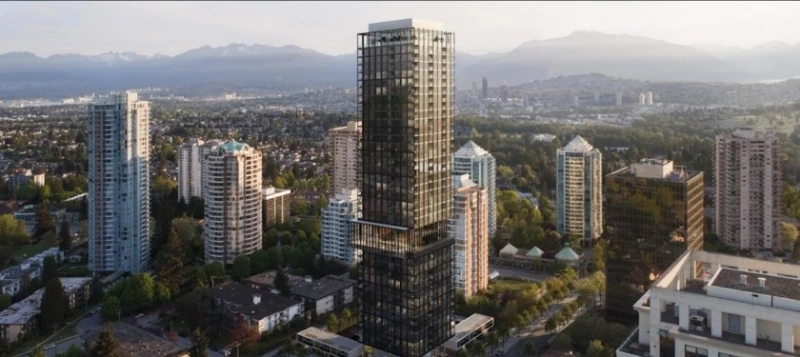

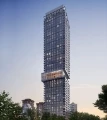
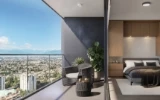

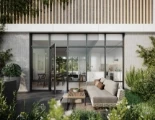


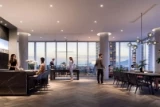
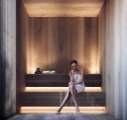
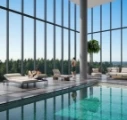
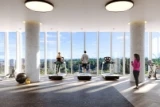


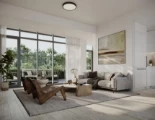
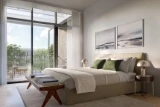

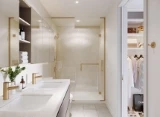
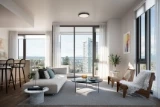





Central Park House is an exceptional residential highrise situated in Burnaby, overlooking the picturesque Central Park. Designed by renowned architects Gensler, this 41-storey tower comprises 356 condominiums and 6 townhomes. The development boasts 13,118 SqFt of amenities, offering residents a luxurious living experience. Conveniently located within walking distance of Patterson Skytrain station and in close proximity to Central Park and the vibrant Metrotown shopping and entertainment district, residents can enjoy both the tranquility of nature and the conveniences of urban living.
The developer has proposed a total of 356 homes with a diverse range of floor plans. The offerings include 43 studios ranging from 427 to 503 SqFt, 30 adaptable studios at 450 SqFt, 108 one-bedroom plus den units ranging from 561 to 653 SqFt, 20 adaptable one-bedroom plus den units at 649 SqFt, 86 two-bedroom units ranging from 775 to 968 SqFt, 20 adaptable two-bedroom units at 968 SqFt, 40 two-bedroom plus den units ranging from 887 to 1,020 SqFt, 8 three-bedroom units ranging from 1,285 to 1,698 SqFt, and one three-bedroom plus den unit at 1,475 SqFt. Additionally, there are six three-bedroom townhouses available.



Residents of Central Park House will have access to a comprehensive range of amenities spanning a total of 13,118 SqFt. The first level will feature a welcoming lobby area, comfortable seating, a mail room, and a dedicated concierge service. On levels 17 and 18, residents can enjoy a multitude of recreational facilities, including a swimming pool, a well-equipped fitness room, a stylish lounge area, a private dining room with a fully functional kitchen, an entertainment room for social gatherings, a business center for professional needs, and study rooms for quiet and focused work.





Bestpresales and Cookies
This site uses cookies. By clicking ACCEPT or continuing to browse the site you are agreeing to our use of cookies. Find out more here
