
| 0 - 3 | 1 - 2 | 446 - 2,035 Sq Ft |
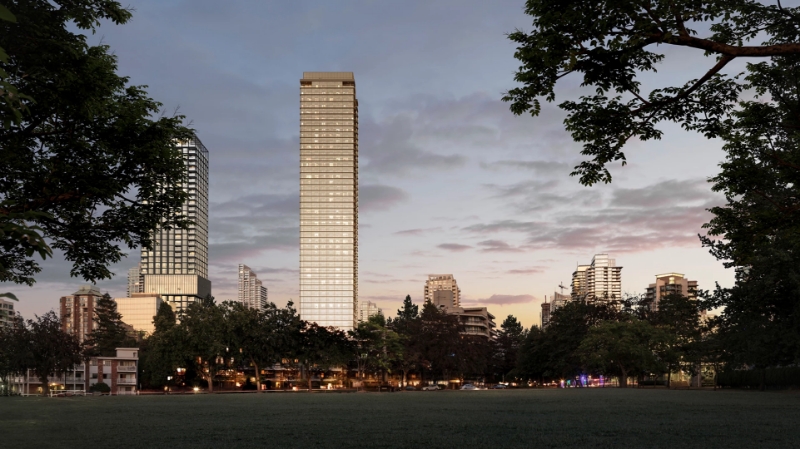

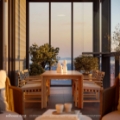
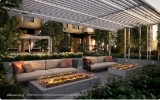

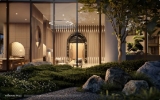
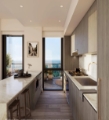
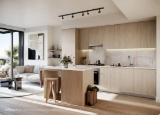


Rising to a height of 50 stories, the residential skyscraper known as Solhouse will provide breathtaking vistas encompassing Burnaby's Central Park, Downtown Vancouver, and the North Shore Mountains. This design seamlessly merges the outdoor landscape with the architectural environment.
Solhouse presents an array of floorplan options, encompassing studios and 1-, 2-, and 3-bedroom residences, as well as luxurious Estate and Penthouse selections:

Prices for available Units: starting from Mid 600’s
Strata Fee: $0.51 per SF per Month
Studio A1 (457 SF) : starting from Mid $600’s
1 Bedroom B1, B2, B3, B4, C1 (495-598 SF) : starting from Low $700’s
Jr. 2 Bedroom D5, D6 (619-621 SF) : starting from Low $900’s
2 Bedroom D1, D2, D3, D4 (809-871 SF) : starting from Mid $1.1M
3 Bedroom F1, F2 (1060-1117 SF) : starting from High $1.3M
Deposit Structure
1st Deposit 5% upon signing
2nd Deposit 5% within 4 months from writing
3rd Deposit 5% upon amendment to disclosure statement
4th Deposit 5% within 12 months from the Third Deposit


Solhouse residents will enjoy the convenience of accessing a multi-function room, kitchenette, lounge, private dining room, games room, and even a dog wash area on the ground floor.
Moving up to the sixth level, a double-height amenity floor awaits, showcasing a spa equipped with a sauna and steam room, a yoga studio, and a gym. Additionally, a landscaped roof terrace provides an inviting park-like setting complete with various seating areas.
The seventh level will accommodate guest suites, while the highest floor offers a lounge area in conjunction with a co-working space.





Bestpresales and Cookies
This site uses cookies. By clicking ACCEPT or continuing to browse the site you are agreeing to our use of cookies. Find out more here
