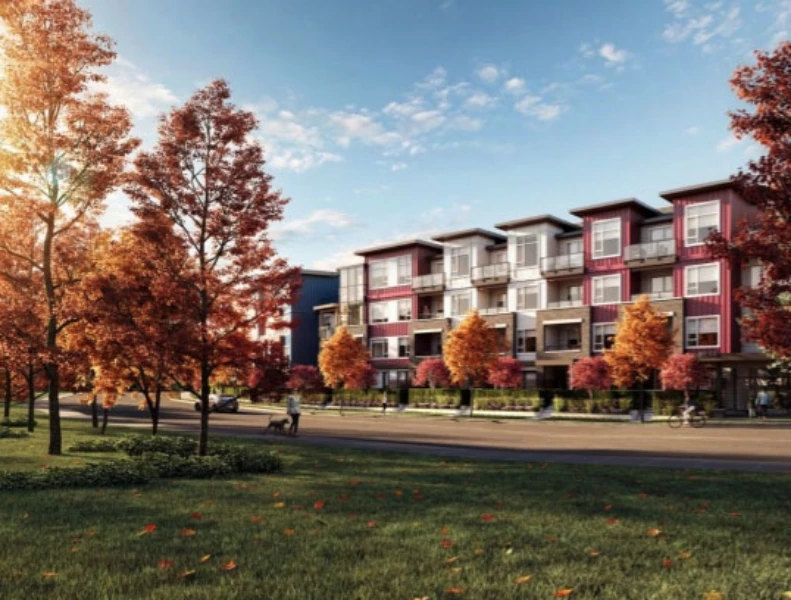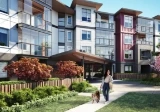
| 1 - 2 | 1 - 2 | 561 - 1,029 Sq Ft | 1 - 2 |





Nestled in the vibrant heart of Surrey, Silva invites over 260 homeowners to embrace a family-centric and community-oriented lifestyle, fostering a strong sense of belonging.
Positioned at the intersection of 75A Avenue and 138 Street, Silva comprises three contemporary 4-storey woodframe buildings, housing a total of 261 stylish condominiums.
Silva presents a diverse range of residences, including 104 value-oriented one-bedroom units and 157 thoughtfully designed two-bedroom plans. Ground floor suites provide convenient access to public sidewalks or interior walkways, while also offering the added luxury of small private patios and gardens, creating a seamless connection between indoor and outdoor living spaces.

Prices for available Units: starting from Mid $400,000
One Bedroom starting from Mid $400,000
Jr. Two Bedroom starting from Low $600,000
Two Bedroom starting from High $600,000
Deposit Structure
Initial Deposit: Bank draft of $10,000 at time of writing
Second Deposit: Increased to 5% within 7 days
Third Deposit: 5% within 90 days after acceptance
Fourth Deposit: 5% the later of 10 days after filing of amendment or 12 months after acceptance


Residents of Silva will enjoy a wide range of amenities designed to enhance their living experience. Each building within the community will feature an underground fitness room, providing residents with a convenient space to prioritize their well-being. Additionally, a multi-purpose room located on the ground floor of each building will include a fully equipped kitchen and direct outdoor access, allowing residents to host gatherings and events with ease. The north building will offer an additional co-working space, furnished with office essentials, catering to residents who work from home and providing a productive environment.
Outside, beautifully landscaped courtyards will be situated at the southwest corner of the south building and between the central and north buildings. These serene outdoor spaces will feature expansive lawns, inviting teahouses with covered seating, engaging children's play areas, cozy firepit lounges, and comfortable benches, creating an atmosphere of relaxation and connection. Moreover, corner plazas adorned with trees and equipped with bench seating will be located adjacent to the south and central buildings, providing tranquil spots for residents to unwind and enjoy the surroundings.
To accommodate the growing popularity of electric vehicles, electrical rough-ins for EV chargers will be provided at all parking spaces, ensuring convenient access to charging infrastructure for residents who own electric vehicles.





Bestpresales and Cookies
This site uses cookies. By clicking ACCEPT or continuing to browse the site you are agreeing to our use of cookies. Find out more here
