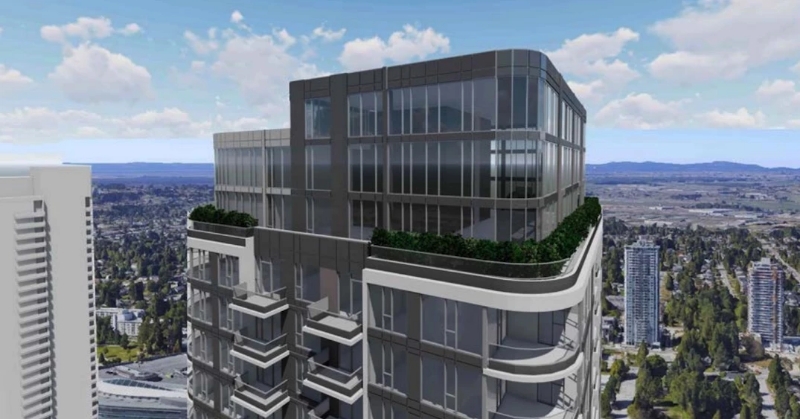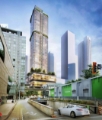
| 0 - 3 | 331 - 892 Sq Ft | 1 - 2 |






Core is where the heart of Surrey comes alive through its residential offerings.
Nestled at City Parkway and Central Avenue, this impressive 50-story mixed-use tower boasts 429 condominiums, 124,000 square feet of office space, and 31,000 square feet of ground-level retail.
To cater to a diverse range of lifestyles and life stages, Core provides an array of floorplans to choose from, including:
39 studios
240 one-bedroom units
128 two-bedroom units
22 three-bedroom units

Floor plans & Pricing are coming soon!


Resident amenity spaces span across two entire floors, offering a wide range of facilities. The ninth floor hosts a gym, a co-working space, a kitchen and bar complete with a dining area, a games room, and a lounge. Outdoors, the rooftop terrace provides an al fresco dining area with a barbecue, a designated children's play space, as well as tables, chairs, and comfortable lounge seating. Moving up to the top floor, residents can enjoy a lounge, a games room, a dining area with a kitchen and bar, and two deck areas that offer breathtaking views.
To cater to residents' parking needs, there is a seven-level parkade located underground, accommodating 780 bicycles and providing 474 vehicle parking stalls. Additionally, Level 1 of the parkade will feature end-of-trip facilities and a bike maintenance room.





Bestpresales and Cookies
This site uses cookies. By clicking ACCEPT or continuing to browse the site you are agreeing to our use of cookies. Find out more here
