
| 0 - 4.5 | 1 - 3 | 436 - 2,157 Sq Ft | 1 - 2 |
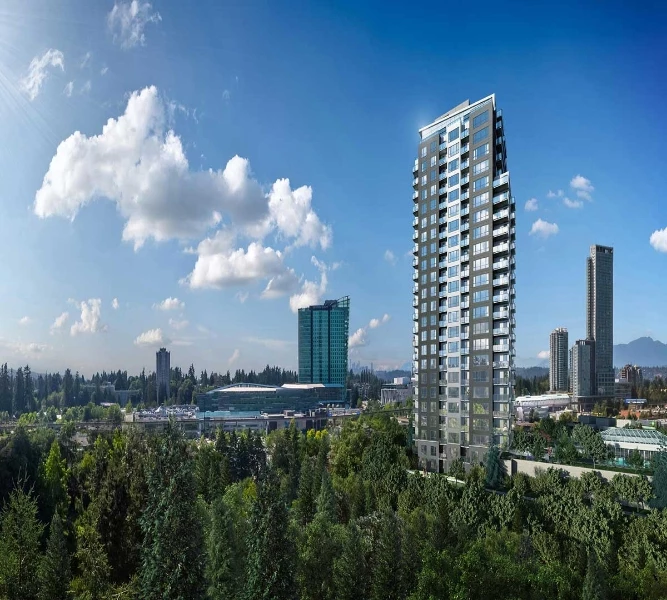

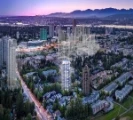
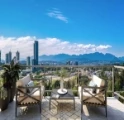
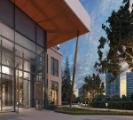
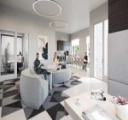
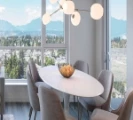
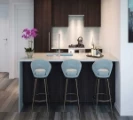
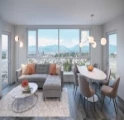


Centra offers the perfect blend of vibrant city energy and serene suburban tranquility. Situated at 101 Avenue, this 23-story residential tower presents a connected location with captivating views in every direction. The interiors are spacious, and the practical amenities provided add genuine value to the homes, ensuring they cater to your every need.
Comprising a generous 16,000 square feet of both indoor and outdoor amenities, Centra ensures residents have ample spaces to enjoy and engage with. The development features a total of 167 homes, ranging in size from cozy 381 square feet studios to the largest 3-bedroom + den residences spanning 1,179 square feet. Additionally, there are townhouses available, ranging from 1,275 to 1,764 square feet.
Everest Group has thoughtfully planned the unit mix, including 57 studios, 77 1-bedroom and 1-bedroom + den units, 22 2-bedroom and 2-bedroom + den units, 8 3-bedroom and 3-bedroom + den units, and 3 townhouses offering a combination of 2 and 3 bedrooms.

Prices for available Units: starting from $916,900
Strata Fee: $0.48 per SqFt per Month
Average Price per SqFt : starting from $877
Deposit Structure
Deposit is 10% upon writing and 5% after 6 months.
Assignment is 1.5% of the purchase price


Centra offers a range of exceptional amenities designed to enhance residents' lifestyles and cater to their diverse neThe Everest Room, boasting double-height ceilings, provides flexible co-work stations and meeting rooms, creating an ideal environment for peaceful study sessions or working remotely from home.
The spacious Clubroom is equipped with a fully functioning kitchen, comfortable seating, and a private theater, ensuring it caters to various occasions and gatherings.
Residents can enjoy the private yoga room, which can also be transformed into a dedicated space for invigorating TRX workouts.
On the second-level podium, an outdoor urban space awaits, featuring built-in barbecue facilities and picnic tables, providing an ideal setting for socializing and gatherings.
A fully-equipped fitness center is available, accommodating individuals at all fitness levels and offering comprehensive workout options.
The building includes a specially-designed modern parcel delivery room, streamlining the process of receiving packages.
Pet owners will appreciate the convenience of the in-building pet wash station, featuring separate sinks for small and large pets, ensuring cleanliness and grooming for furry friends.
For residents interested in minor home improvement projects, a dedicated workshop room is provided.
A virtual concierge service is available, offering round-the-clock assistance to address any needs or inquiries residents may have.





Bestpresales and Cookies
This site uses cookies. By clicking ACCEPT or continuing to browse the site you are agreeing to our use of cookies. Find out more here
