
| 1 - 4 | 1 - 2 | 548 - 1,140 Sq Ft | 1 - 2 |
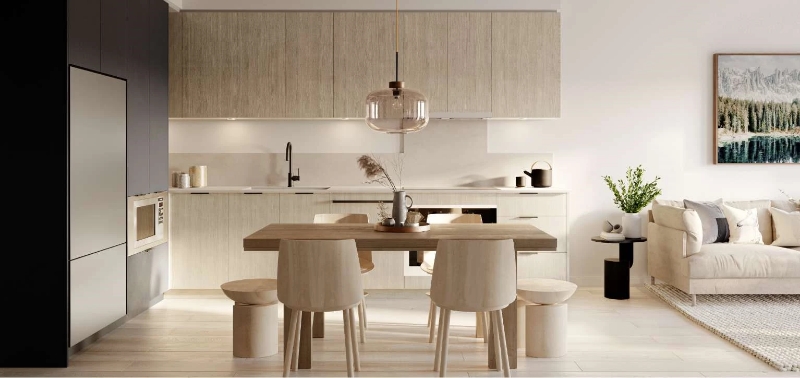



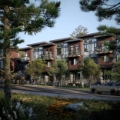
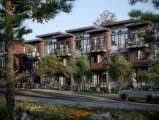

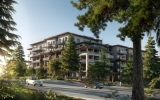
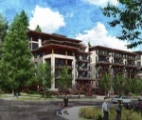



Baden Park is an upcoming residential development at the intersection of Lytton and Mount Seymour Parkway. It will offer a range of condos and townhomes tailored for North Shore's active lifestyle. The project will feature 15 low-rise woodframe buildings, 119 condominiums, 133 townhomes, and 89 apartments.
The first phase of construction, "YEW," will be a 6-storey condominium building in Site 1 with 119 strata units, including 36 one-bedroom, 61 two-bedroom, and 22 three-bedroom condos. Notably, 15 one-bedroom and 10 two-bedroom condos will be available for rent-to-own.
The second phase, "Seymour," in Site 2, will comprise 29 two-bedroom and 73 three-bedroom townhomes, spread over six 4-storey stacked townhouse buildings and one 3-storey building.
In a later phase in Site 3, "Cove" will include 31 townhomes in six 3-storey buildings. Each Cove residence will come with its own ground-level garage, which sets it apart from the Seymour homes. The townhomes at Cove will offer 1 two-bedroom, 6 three-bedroom, and 24 four-bedroom units.

Prices for available Units: starting from $784,900
Two Bedroom + Den starting from $818,900


The Yew condominium building features a U-shaped design that surrounds a courtyard featuring a play area for children. In addition, residents will have access to a shared 700 SqFt multi-function room on the ground floor and an outdoor terrace on the top floor. The Seymour townhome buildings are connected by three landscaped courtyards that offer family-friendly spaces for socializing and casual outdoor play. The Cypress apartment building will feature a local coffee shop with an outdoor patio on the ground floor. Furthermore, 20% of the parking spots will be equipped with EV charging stations. The parkades will also have facilities such as car/bike wash stations and bike repair rooms with built-in air compressors and workbenches.




Bestpresales and Cookies
This site uses cookies. By clicking ACCEPT or continuing to browse the site you are agreeing to our use of cookies. Find out more here
