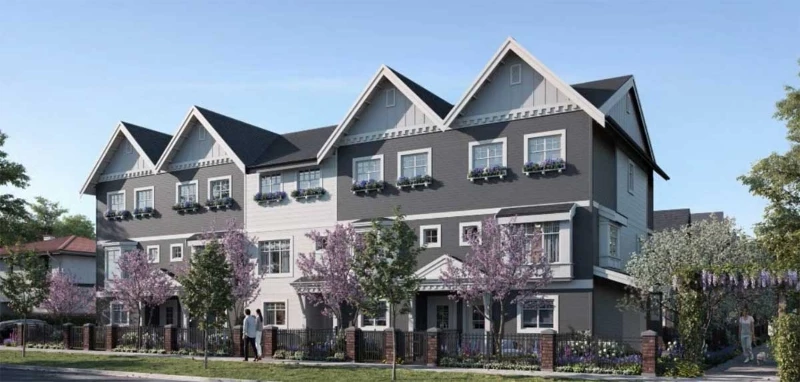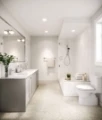
| 3 - 4 | 2.5 - 3 | 1 - 2 |








Gladwyn is perfectly situated in the East Cambie neighborhood of the City of Richmond. This charming development consists of 20 contemporary townhomes that draw inspiration from the picturesque landscapes of the English countryside.
Residents of Gladwyn will delight in the abundance of amenities just steps away from their doorstep. Whether it's parks, shopping destinations, or restaurants, everything you need is within easy reach. You can relish in the nearby King George Park, a fantastic outdoor space offering a plethora of recreational opportunities. Spanning across 48 acres, this park features Richmond's largest outdoor waterpark, along with various sports fields, basketball and tennis courts, playgrounds, a community garden, and a lovely picnic area. It's a haven for outdoor enthusiasts and offers endless options for leisure and play.

Prices for available Units: starting from $1,199,900
Strata Fee: $0.29 per SqFt per Month
Three Bedroom (Plan C): starting from $1,199,900
Three Bedroom (Plan A): starting from $1,379,900
Three Bedroom (Plan AD): starting from $1,359,900
Four Bedroom (Plan D): starting from $1,359,900
Deposit Structure
Initial Deposit: $10,000.00 bank draft due upon contract writing
Second Deposit: increase up to 10% of the Purchase Price on or before 7 th day of Right of rescission period
Third Deposit: 5% of the Purchase Price due on or before 90 days
(10% of the Purchase Price for Non-Resident of Canada under the Income Tax of Canada)


n the heart of the property, a dedicated space will be reserved for a children's play area, designed to foster fun and imagination. It will include engaging features such as stepping logs, a sand box, fruit trees, and comfortable seating areas for parents on the east side. On the west side of the central portion, a separate gardening area will be available, complete with vegetable plots for those with a green thumb, and a lush sod lawn for relaxation and enjoyment.



Bestpresales and Cookies
This site uses cookies. By clicking ACCEPT or continuing to browse the site you are agreeing to our use of cookies. Find out more here
