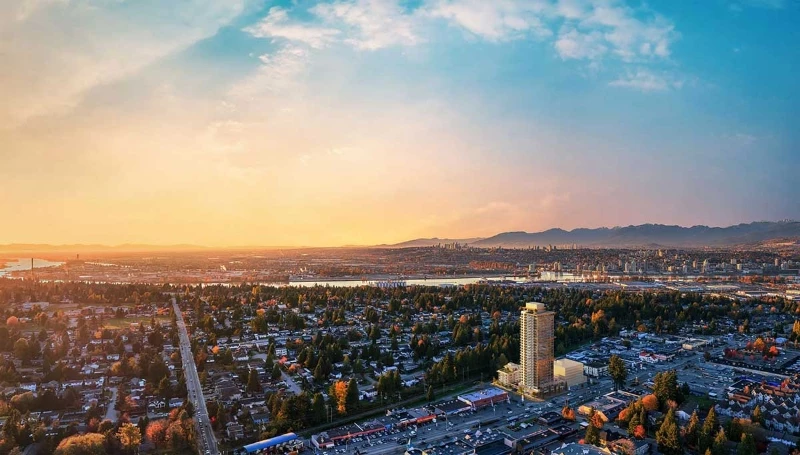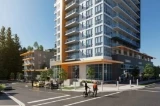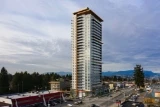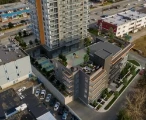
| 0 - 2 | 1 - 2 | 391 - 757 Sq Ft | 1 - 2 |






Experience the wonders of Walker House, a community designed to enhance your daily life through unparalleled accessibility.
Nestled at the intersection of 93A Avenue and Scott Road, this remarkable 29-story mixed-use tower encompasses 264 condominiums, along with 3,100 square feet of retail and restaurant space. Additionally, Walker House provides a childcare facility capable of accommodating up to 30 children.
With a wide range of floorplans available, ranging from studios to two-bedroom residences, including 53 adaptable one-bedroom units, Walker House caters to every stage of life. The plans span from 395 to 1,180 square feet and include the following assortment:
52 studios
105 one-bedroom units
107 two-bedroom units

Prices for available Units: starting from $411,900
Studio plan A starting from $411,900
One Bedroom plan B starting from $583,900
One Bedroom plan C starting from $576,900
Two Bedroom + Den plan D starting from $716,900
Two Bedroom plan E starting from $692,900
DEPOSIT STRUCTURE (for a limited time)
Initial Deposit $10,000 upon writing
First Deposit 5% (less any initial deposit) within 7 days
Second Deposit 5% in 90 days from Firm Contract
Third Deposit 5% 30 days after filing of amendment


Indulge in the abundance of amenities available to residents, occupying a generous 17,000 square feet. These amenities include social lounges, co-working spaces, a meeting room, a gym, and a rooftop lounge, complete with a community garden, situated on the 29th floor.
The outdoor facilities are just as impressive, featuring a basketball court, table tennis, a yoga patio, and comfortable lounge seating for relaxation. Furthermore, a ground-level public childcare facility is available to residents, complete with an outdoor play area that can accommodate up to 30 children.





Bestpresales and Cookies
This site uses cookies. By clicking ACCEPT or continuing to browse the site you are agreeing to our use of cookies. Find out more here
