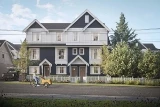
| 2 - 4 | 1,333 - 1,612 Sq Ft | 1 - 2 |













Nestled on a serene and residential street in the Burnside Gorge neighborhood, Washington presents an ideal haven for those seeking a tranquil pace of neighborhood living. Enveloped by parks and outdoor spaces, and mere steps away from the Selkirk Waterfront, this location boasts a rich historical backdrop while being just minutes away from downtown Victoria.
Comprising ten thoughtfully designed woodframe buildings, Washington showcases a collection of 34 townhomes, spanning across 2 and 3 storeys.
Choose from a selection of seven distinct floor plans, each tailored to meet varying preferences and needs. The homes offer a range of 2- or 3-storey layouts, featuring two, three, or four bedrooms, and ranging in size from 1,333 to 1,612 square feet. Every residence boasts a landscaped and fenced private yard, providing an inviting outdoor space to enjoy. Additionally, each home includes an attached garage equipped with an EV charger and dedicated bicycle storage, catering to modern conveniences. The three-storey townhomes also feature a lower floor den or storage room, along with a bathroom, and a main floor balcony extending from the living room, providing additional living space and outdoor enjoyme

Prices for available Units: starting from $899,900


Every residence within Washington is accompanied by a charming private yard, enclosed by beautiful wood picket fences. These yards can be conveniently accessed through well-maintained landscaped pathways, enhancing the overall aesthetics of the community. At the northeast corner of the site, you'll find Washington Green, a delightful shared common area adorned with seating arrangements nestled under the shade of majestic, mature trees.
Providing added convenience, each home is equipped with an attached garage, offering either one or two car parking spaces. These garages also feature dedicated storage space for bicycles and are equipped with EV charging capabilities, ensuring residents have easy access to secure parking and the ability to charge their electric vehicles within the comfort of their own homes.




Bestpresales and Cookies
This site uses cookies. By clicking ACCEPT or continuing to browse the site you are agreeing to our use of cookies. Find out more here
