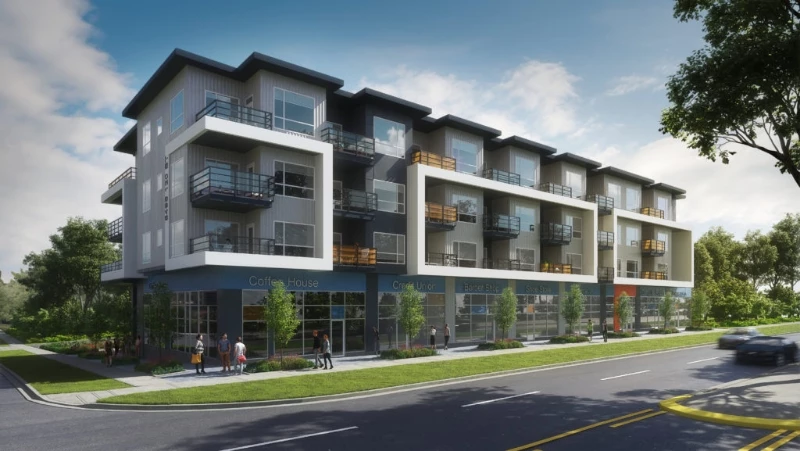
| 1 - 3 | 1 - 2 | 612 - 992 Sq Ft | 1 - 2 |


85 at Scott Road presents an exclusive opportunity to reside in a boutique condo building situated at the vibrant intersection of Scott Road and 85th Avenue in Surrey. This four-storey mixed-use development features 38 thoughtfully designed residential units, complemented by retail spaces at the base for added convenience and accessibility.
The floorplans at The 85 offer a diverse range of living options, ranging from 613 to 1,133 square feet, with one to three bedrooms available. Two of the condominiums boast adaptable layouts, ensuring flexibility to accommodate varying needs. The centrally located portion of the building is dedicated to one-bedroom suites, while the northern and southern sections house the spacious 2- and 3-bedroom residences. With a total of 35 homes, the breakdown is as follows:
- 18 one-bedroom units
- 14 two-bedroom units
- 3 three-bedroom units



The esteemed residents of 85 at Scott Road will have exclusive access to a generous 1,130 square foot meeting space located on the second floor, complete with a convenient washroom for added convenience. Adjacent to this versatile gathering area is a splendid 1,551 square foot L-shaped deck, thoughtfully designed to enhance outdoor enjoyment. The deck features ample shaded seating along its perimeter, providing a serene environment for relaxation and socializing. Additionally, a beautifully crafted stamped concrete free-play area adds an extra touch of charm to this inviting outdoor space, offering opportunities for leisurely activities and recreation.





Bestpresales and Cookies
This site uses cookies. By clicking ACCEPT or continuing to browse the site you are agreeing to our use of cookies. Find out more here
