
| 3 - 3.5 | 2 - 3 | 1,312 - 1,496 Sq Ft | 1 - 2 |
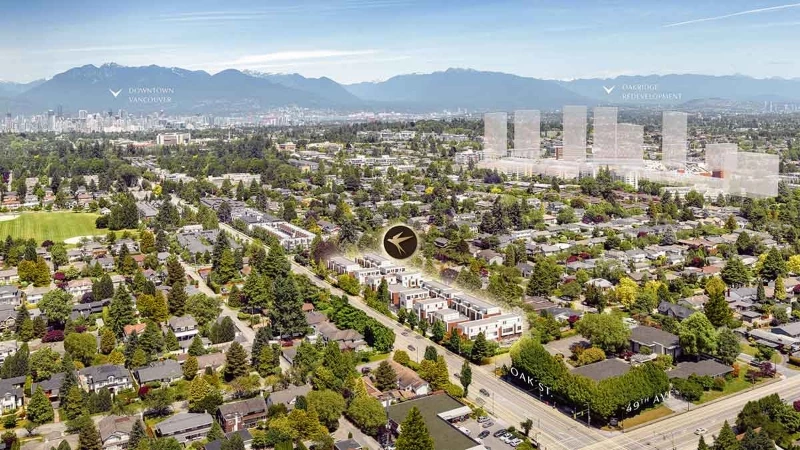



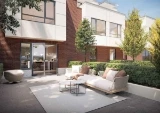







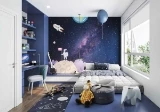
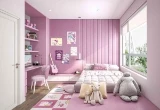

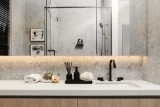
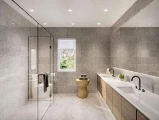

West Oak combines the exclusive charm of residing on Vancouver's West Side with the advantageous aspect of a central position at the intersection of Oak Street and 49th Avenue. It is conveniently situated near exceptional schools, parks, shopping destinations, restaurants, and the revitalized Oakridge Centre hub.
Situated at Oak Street and 49th Avenue, West Oak comprises 13 three-story wooden structures, totaling 63 townhomes designed for families. Each building accommodates three to eight units, with thoughtfully designed landscaping in between. The townhomes themselves are three stories high, offering three bedrooms and ranging in size from 1,318 to 1,496 square feet.

Prices for available Units: starting from $1,815,000
Strata Fee: $0.28 per SqFt per Month
Average Price per SqFt : starting from $1275
Cost to Purchase Parking: Included in the purchase price
(1 secure private underground parking , Additional parking – wait list)
Deposit Structure
15% total by Bank Draft/ wire transfer
$20,000 with offer
Balance of 5% of the Purchase Price within 7 days.
5% of the Purchase Price in 60 days after acceptance
5% of the Purchase Price in 360 days after acceptance


The inhabitants of West Oak will have the pleasure of experiencing a pedestrian mews that stretches from north to south throughout the entire site, offering an excellent location to take your dog for a walk or allow your children to play in the vicinity of their home.
Each townhome is equipped with a private entrance at the front door, a patio on the ground floor, and convenient access to the parkade. Additionally, numerous residences boast upper-level terraces that expand from the master bedroom.




Bestpresales and Cookies
This site uses cookies. By clicking ACCEPT or continuing to browse the site you are agreeing to our use of cookies. Find out more here
