
| 1 - 4 | 1 - 3.5 | 604 - 2,554 Sq Ft | 1 - 2 |
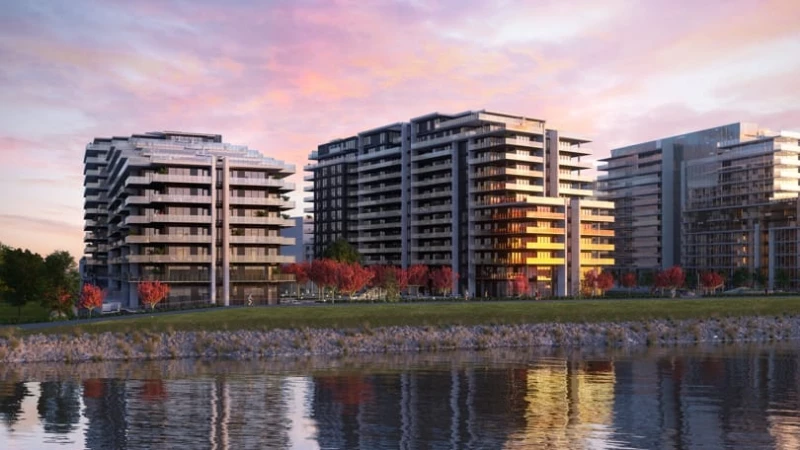

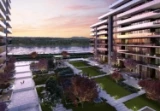
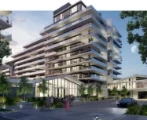

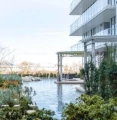

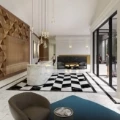

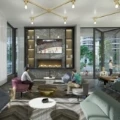





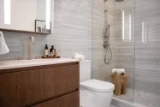


Hollybridge, situated at the intersection of River Road and Gilbert Road, is comprised of three impressive 12-storey residential mid-rise buildings, housing a total of 459 luxurious condominiums. These residences have been meticulously designed to offer an exceptional living experience, with careful attention to ceiling heights, spacious floor plans, and high-quality finishes. Each home has been thoughtfully crafted to ensure a seamless flow from room to room, with oversized sliding doors that open onto expansive decks, allowing residents to enjoy breathtaking water or mountain views. Moreover, all residences at Hollybridge are equipped with aging in place features, prioritizing comfort and accessibility.
Hollybridge presents an enticing selection of home plans tailored to the location, providing a diverse range of options to suit different lifestyles. The unit mix includes a variety of configurations, such as one-bedroom, one-bedroom + den, two-bedroom, two-bedroom + den, three-bedroom, three-bedroom + den, four-bedroom, penthouses, and townhouses. This wide range of choices allows residents to find the perfect layout that meets their individual needs and preferences.

Prices for available Units: starting from $678,800
Strata Fee: $0.79 per SqFt per Month
One Bedroom(Condo) starting from $678,800
Two Bedroom(Townhouse) starting from $1,899,800
Two Bedroom(Condo) starting from $1,096,536
Three Bedroom(Condo) starting from $1,690,485
Deposit Structure
25% total deposit: 10% within 7 days
10% in 6 months and 5% in 12 months


Hollybridge offers residents an exceptional array of amenities that cater to various interests and create a sense of community within the development. With access to ASPAC club membership, residents can enjoy exclusive benefits and privileges. The three towers of Hollybridge are connected by a low-rise indoor amenity structure, as well as outdoor trails, parks, and gardens, providing opportunities for relaxation and outdoor activities.
Fitness enthusiasts will appreciate the range of options available, including a 25-meter Olympic-training sized pool, a children's pool, a hot tub, a steam room, and a sauna. There are also facilities for basketball and other sports, a well-equipped fitness center, table tennis, and a yoga and dance studio. A communal bike room with shared bikes and a tai chi garden cater to those seeking a balance of physical and mental well-being.
For those with artistic pursuits, Hollybridge offers a music and multimedia room equipped with a wide-screen television, a drum set, a piano, and music stands. There is also a karaoke room and a dedicated dance studio. Telecommuters will appreciate the WeWork-style co-working space, complete with meeting rooms and a Nespresso coffee bar. Additionally, two study rooms provide a quiet space for focused work or studying. The exhibition kitchen allows residents to showcase their culinary skills, while the social lounge provides a cozy environment for gatherings and deep conversations.
Convenience is prioritized with 24-hour concierge services, including dry and cold storage for deliveries, and a shuttle bus service to the city center. EV charging outlets will be available for each parking stall, and the bicycle storage areas will feature electrical outlets for every 10 lockers. Residents will also have access to a car wash bay and three medium-sized loading bays, enhancing convenience and functionality.



Bestpresales and Cookies
This site uses cookies. By clicking ACCEPT or continuing to browse the site you are agreeing to our use of cookies. Find out more here
