
| 1 - 3.5 | 1 - 2 | 585 - 1,537 Sq Ft | 1 - 2 |
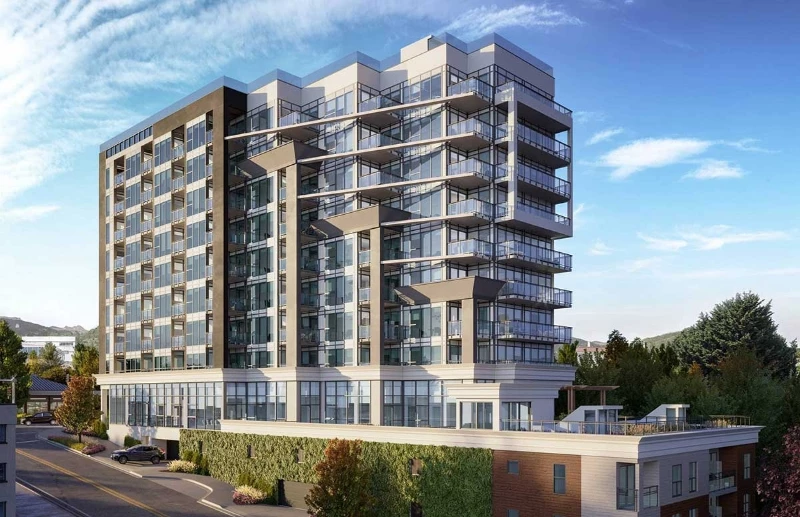


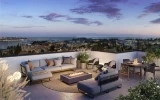
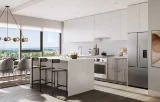
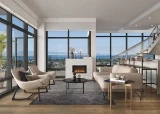

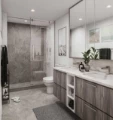

Pacific House introduces a fresh and contemporary living experience to Esquimalt. This modern nine-storey concrete building is situated at the intersection of Head Street and Esquimalt Road, right in the heart of a dynamic and thriving community, just a few minutes away from downtown Victoria.
Located at Head Street & Esquimalt Road, Pacific House is a mixed-use high-rise encompassing nine stories. It comprises 63 condominiums along with three townhomes, offering a total of 66 residential units. Additionally, there are two ground floor commercial retail units, adding convenience and services to the development. The location provides residents with panoramic views of the ocean, Inner Harbour, and the majestic Olympic Mountains.
Pacific House offers a range of floor plans, with sizes varying from 573 to 1,362 square feet. The residences provide one to three bedrooms, ensuring a diverse selection to cater to different preferences and needs.

Prices for available Units: starting from $630,900
Strata Fee: $0.44 per SqFt per Month
Average Price per SqFt : starting from $899
PARKING: All homes include 1 parking stall
DEPOSIT: 20% deposit structure:
1st: $5,000
2nd: 10% less initial $5000 (7 days execution/upon firm contract)
3rd: 5% of PP (payable on the latter of the date that is seven days after vendor has delivered to the purchaser the Building Permit Amendment and the Financing Amendment as defined in agreement and the date that is 6 months (180 days) after the acceptance date)
4th: 5% (payable on the latter of the date which is 6 months or 180 days after the due date of the third deposit or 365 days after acceptance)


Residents of Pacific House will have the privilege of enjoying communal amenities designed for their convenience and leisure. Situated on the first floor, there is an indoor multi-function room equipped with a full kitchen, providing an ideal space for various activities and gatherings. Adjacent to the indoor area, there is a patio area featuring a harvest table and a pergola with comfortable seating, creating a pleasant outdoor setting for dining and relaxation. Moreover, residents can also make use of the rooftop patio, which offers a delightful garden atmosphere, further enhancing the living experience at Pacific House.




Bestpresales and Cookies
This site uses cookies. By clicking ACCEPT or continuing to browse the site you are agreeing to our use of cookies. Find out more here
