
| 1 - 4 | 1 - 3 | 540 - 1,020 Sq Ft | 1 - 2 |
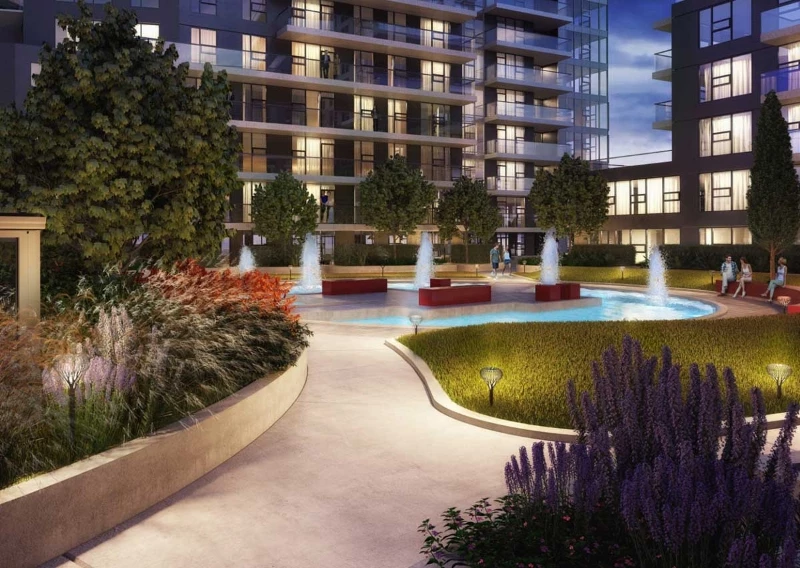

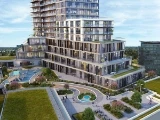
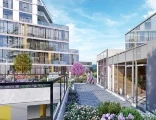

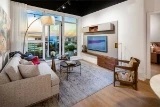
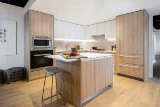
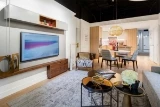
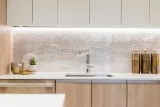


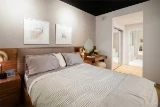
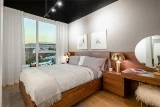
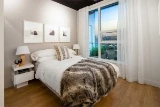
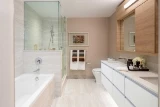

ONE PARK is an energetic new community that offers lively retail and dining options at your doorstep, as well as 31,000 square feet of indoor and outdoor amenities. It is just a 7-minute walk from the Skytrain station and Richmond Centre.
Situated at 6655 Buswell Street, ONE PARK is a 16-storey concrete tower with 117 market residences, 58,600 square feet of office space, 43,800 square feet of restaurant and retail space, and 49,900 square feet of amenities.
There are 16 different floor plans to choose from, with the following unit mix:
40 one-bedroom units ranging from 485 to 563 square feet
10 one-bedroom + den units ranging from 594 to 601 square feet
35 two-bedroom units ranging from 764 to 862 square feet
10 two-bedroom + den units ranging from 865 to 901 square feet
15 three-bedroom units ranging from 900 to 1,001 square feet
7 penthouses ranging from 1,048 to 1,458 square feet

Prices for available Units: starting from $637,800
Strata Fee: $0.56 per SqFt per Month
Average Price per SqFt : starting from $1088
Deposit Structure
Initial Deposit | $10,000 Upon Contract Writing
First Deposit | 10% of Purchase Price minus $10,000 within 7 days
Second Deposit | 5% of Purchase Price in 90 days after Acceptance
Third Deposit | 5% of Purchase Price in 180 days after Acceptance


Residents will have the pleasure of accessing a spacious outdoor amenity area located on the podium roof, designed to resemble a serene park. This area boasts an array of over 30 ground cover plants and eight different tree varieties. Notable features include a central water garden, an outdoor barbeque and dining patio, various seating areas, two children's play areas, urban agriculture plots, and lush lawns.
Indoor amenities offer a delightful experience with a 50-foot heated indoor pool, complete with a 32-foot folding door that opens to an outdoor patio. Additionally, there are amenities such as a sauna, hot tub, fitness room, and a community room equipped with a kitchenette, dining lounge, and games lounge.
Each home comes with a designated vehicle parking stall and a bicycle locker. For added convenience, two shared cars will be available, along with a bicycle maintenance workshop and end-of-trip facilities.



Bestpresales and Cookies
This site uses cookies. By clicking ACCEPT or continuing to browse the site you are agreeing to our use of cookies. Find out more here
