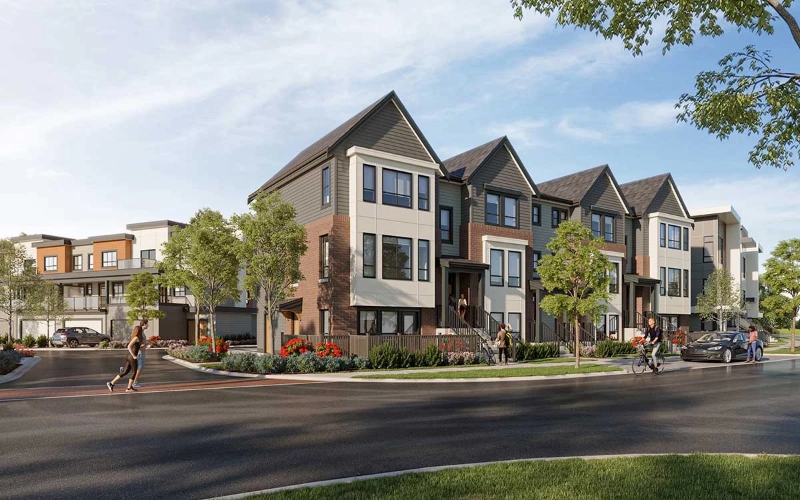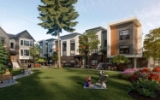
| 4 | 3.5 | 1,668 - 2,002 Sq Ft | 2 - 3 |




Acadia Townhomes is nestled in a serene and picturesque area within the Garrison Campus, a newly developed community that offers a unique and central location with a campus-like atmosphere.
Situated at Campus Drive and Dieppe Street, this charming development consists of nine 3-storey woodframe buildings housing a total of 42 townhomes. Residents will enjoy the convenience of being just steps away from the Cheam Leisure Centre, providing easy access to recreational facilities and activities.
Acadia Townhomes presents a diverse range of housing options, with a mix of 42 modern and traditional townhomes. These spacious residences offer up to 2,000 square feet of living space, featuring four bedrooms and three and a half bathrooms. The thoughtful design and layout cater to the needs of modern families, ensuring a comfortable and functional living environment.



Residents of Acadia Townhomes will have the privilege of accessing two beautifully landscaped parks, providing an ideal setting for picnics and creating ample space for children to engage in outdoor play.
Furthermore, each home is thoughtfully designed to include a convenient side-by-side, 2-car garage. These garages are equipped with a rough-in for a Level 2 EV charger, allowing residents to easily charge their electric vehicles. Additionally, an 18-foot driveway is provided, ensuring extra parking space for residents and their guests.





Bestpresales and Cookies
This site uses cookies. By clicking ACCEPT or continuing to browse the site you are agreeing to our use of cookies. Find out more here
