
| 1 - 3 | 1 - 2 | 456 - 1,151 Sq Ft | 1 - 2 |
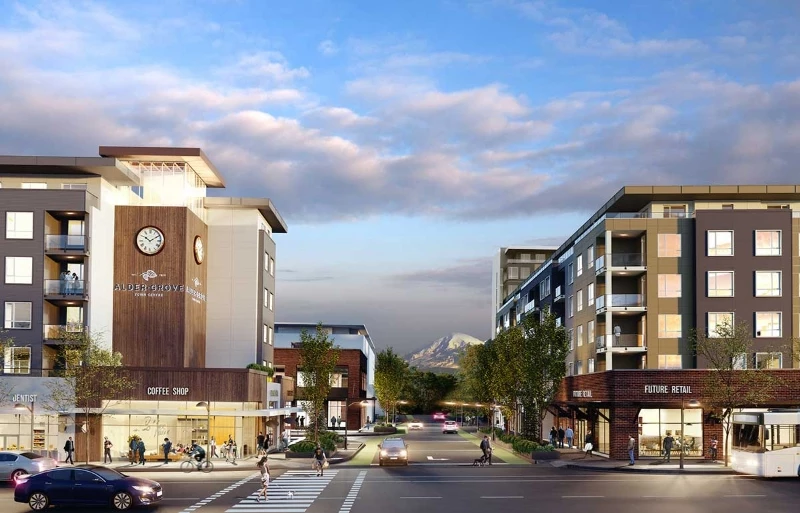

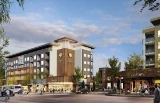



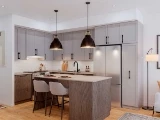
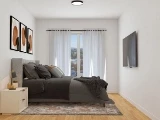
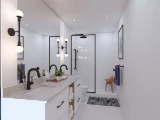

Experience the lively ambiance of Aldergrove Town Centre, a dynamic hub situated in one of the Lower Mainland's most enchanting and historically rich areas. Crafted for contemporary families seeking a secure and tranquil environment, Aldergrove Town Centre offers an urban haven surrounded by the natural beauty of the Fraser Valley. Immerse yourself in the epitome of modern living, where you'll find delightful shops, friendly locals, and an abundance of indoor and outdoor activities.
Conveniently located at Fraser Highway & 272 Street, this development encompasses six buildings ranging from 2 to 12 storeys, featuring a total of 456 condominiums. Additionally, there will be approximately 27,550 square feet of commercial space, as well as a new Community Centre with an arena and water park in close proximity.
The initial phase of Aldergrove Town Centre, which includes Buildings A-D, presents an enticing selection of 194 condominiums. Building A offers 71 units, consisting of studios and 1 to 3-bedroom residences ranging from 456 to 1,020 square feet. Building B comprises 59 units, featuring 1 to 3-bedroom layouts ranging from 519 to 1,121 square feet. Lastly, Building D showcases 64 units with 1 to 3-bedroom floor plans spanning from 465 to 1,151 square feet.

Prices for available Units: starting from $476,900


Residents of Aldergrove Town Centre will have access to an impressive array of shared amenities spanning over 13,691 square feet within Buildings A, B, and D. These amenities include a co-working space for remote work needs, as well as a delightful rooftop garden with seating areas and barbeque facilities, perfect for relaxation and socializing. The rooftop garden also features children's play equipment and garden beds, adding to the community's charm and versatility.
The community amenities will encompass a pub/restaurant situated on the ground floor of Building C, offering a convenient dining option for residents. Additionally, an upper-level daycare facility will be available to cater to the needs of families with young children. Adjacent to Building B, a transit plaza featuring a distinctive clock can be utilized as a spacious multi-purpose plaza, which can be closed off during special events for various activities and gatherings.
Furthermore, Aldergrove Town Centre recognizes the importance of preserving the natural environment. The development will enhance and protect the Bertrand Creek riparian area, incorporating a trail that stretches across the entire site. Moreover, a pocket park to the east will be created, enhancing the overall greenery and offering a peaceful retreat within the community.



Bestpresales and Cookies
This site uses cookies. By clicking ACCEPT or continuing to browse the site you are agreeing to our use of cookies. Find out more here
