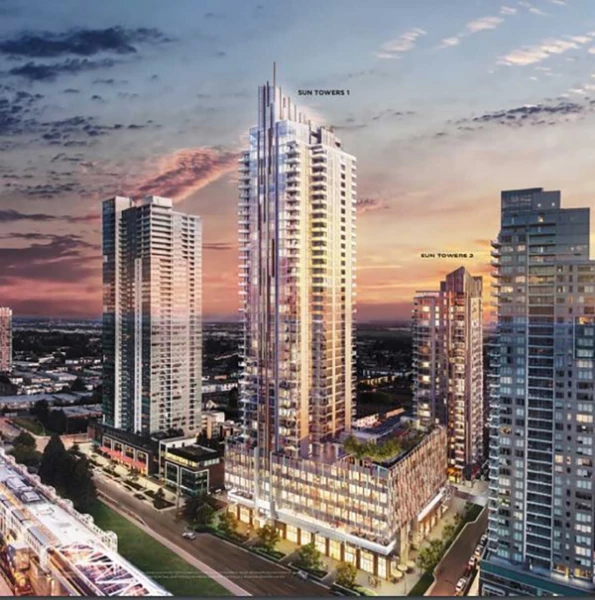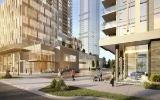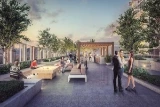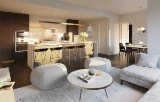
| 1 - 3.5 | 1 - 3 | 580 - 1,604 Sq Ft | 1 - 2 |













Sun Towers 2 is situated in the bustling residential center of Metrotown, providing convenient access to all the modern necessities of life. This residential development offers a range of 1, 2, and 3-bedroom homes designed with a focus on wellness-based living. Residents will have the privilege of enjoying a remarkable array of amenities spanning over 24,000 square feet, right on their doorstep.
Strategically located at Silver Avenue and Beresford Street, this 26-story condominium high-rise comprises 188 market condos and 6 townhomes. Additionally, it features 70,000 square feet of office space, 30,000 square feet of retail space, a Solaris Club spanning 24,000 square feet, and a 156-spot Montessori daycare facility covering 14,000 square feet.
Sun Towers Two offers a diverse selection of residences, including 46 one-bedroom units, 46 one-bedroom units with a den, 46 two-bedroom units, 23 two-bedroom units with a den, 23 three-bedroom units, 4 penthouses, and 6 townhouses. These residences range in size from 580 to 1,604 square feet.

Prices for available Units: starting from $669,800
Strata Fee: $0.45 per SqFt per Month
Average Price per SqFt : starting from $1,150
One Bedroom starting from $669,800 (without parking)
Two Bedroom starting from $978,800 (one parking stall included)
Three Bedroom starting from $1,255,800 (one parking stall included)
Townhomes starting from $1,435,800 (two parking stalls included)
Penthouse starting from $1,702,800 (two parking stalls included)
25% Deposit Structure
1st Deposit $20,000 upon presentation of offer.
2nd Deposit 5% of the Purchase Price (Initial Deposit & Second Deposit) within 7 days after the Acceptance Date.
3rd Deposit 5% of the Purchase Price is due on or before 90 days after the Acceptance Date.
4th Deposit 10% of the Purchase Price is due on or before the later of (i) 10 days after receipt by the purchaser of the Building Permit Amendment and the Financing Amendment or (ii) 9 months after the Acceptance Date.
5th Deposit 5% of the Purchase Price is due 21 months after the Acceptance Date.


The residents of Sun Towers 2 will have the exclusive privilege of enjoying the extensive amenities provided by the Solaris Club, spanning an impressive 24,000 square feet. This club offers a range of facilities, including a steam room, sauna, badminton court, and a private members' lounge equipped with a flat-screen television. Additionally, residents can make use of the kitchen and dining area, billiards room, and an indoor golf room featuring a multi-course simulator. However, the standout feature of the Solaris Club is undoubtedly the 6,700-square-foot Sky Garden, where residents can indulge in outdoor dining, engage in a game of ping pong, unwind in the fire pit lounge, or relax in the hammocks.
Furthermore, to cater to the growing demand for electric vehicles, 48 parking spaces in the building are equipped with plug-in stations. Additionally, residents will have access to five car wash stalls and five carshare vehicles, providing convenient options for maintaining and utilizing their vehicles.





Bestpresales and Cookies
This site uses cookies. By clicking ACCEPT or continuing to browse the site you are agreeing to our use of cookies. Find out more here
