
| 1 - 3.5 | 1 - 2 | 450 - 1,135 Sq Ft | 1 - 2 |
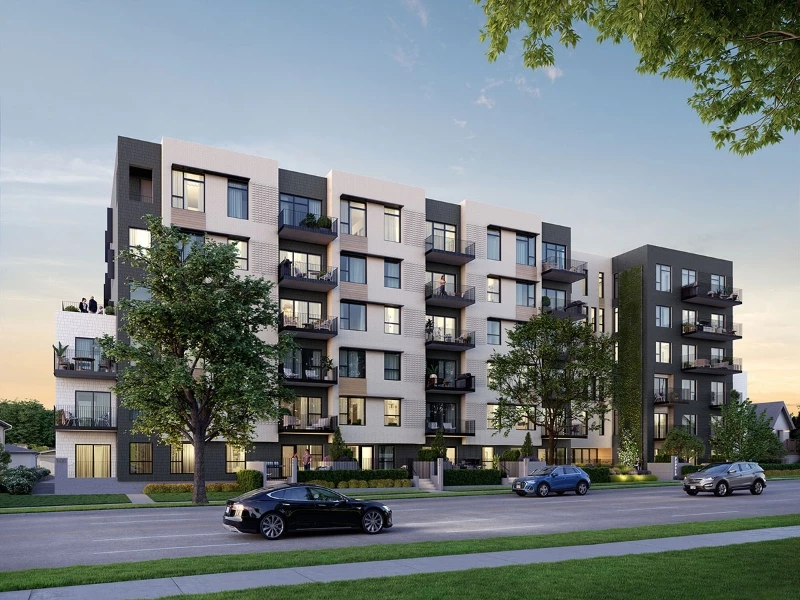




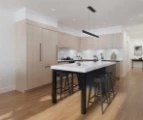

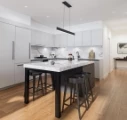
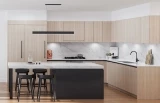

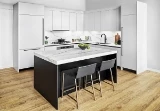





Popolo introduces a fresh modern perspective to the East Broadway Corridor, ensuring that you stay connected to every aspect of work, life, and weekend activities. Nestled within one of Vancouver's most vibrant neighborhoods, these thoughtfully designed homes beautifully blend the area's Italian heritage with a sought-after European aesthetic.
Conveniently situated on East Broadway near Nanaimo, Popolo is a six-story residential building constructed with a woodframe structure. The development offers a total of 81 condominiums, presenting a diverse range of configurations to suit various lifestyles. From studios to three-bedroom units, the condos range in size from approximately 464 to 997 square feet, providing ample living space for residents.

Prices for available Units: starting from $774,900
Strata Fee: $0.42 per SqFt per Month
Average Price per SqFt : starting from $1184
Cost to Purchase Parking: Included in the purchase price
Deposit Structure
20% TOTAL
$5,000 Refundable at offer presentation
Increase to 10% at 7 days
10% 90 days after second deposit


Popolo residents will have the privilege of enjoying a spacious 522 square feet amenity area, accompanied by an adjoining patio, located on the ground floor near the lobby. Additionally, all homes on Level 1 will feature individual patios adorned with privacy landscaping. Furthermore, the north-facing units on Levels 4 and 6 will have separate private patios for residents to enjoy.
The development includes two levels of underground parking, providing ample space for 95 vehicles and 109 bicycles. Additionally, there will be convenient racks available for six visitor bicycles at the courtyard on the ground level, right by the lobby entrance.




Bestpresales and Cookies
This site uses cookies. By clicking ACCEPT or continuing to browse the site you are agreeing to our use of cookies. Find out more here
