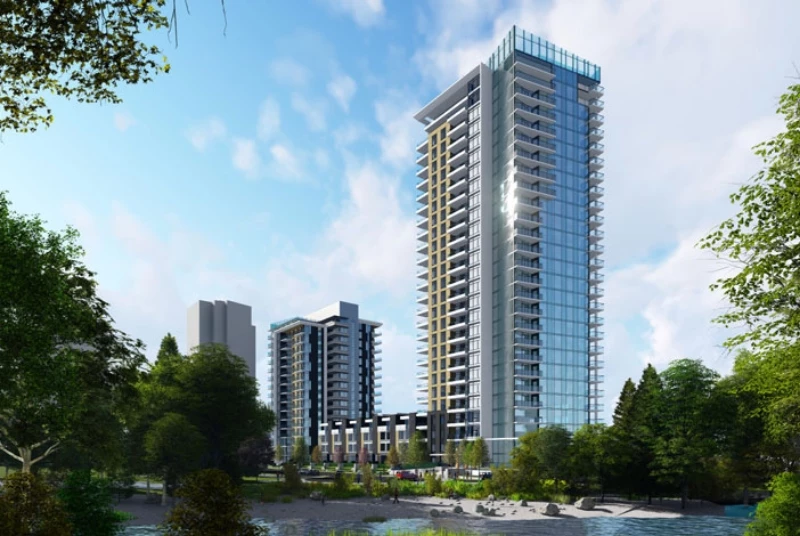
| 1.5 | 1 | 772 Sq Ft | 1 |










1 Bedroom + Den
Price : $752,719
15th floor (No.1508) is the SPH level of the East tower and as such, ceiling height is even higher at 9'1"

Hunter at Lynn Creek is situated at the intersection of Mountain Highway and Hunter Street, offering a total of 314 condominiums across two residential towers. Additionally, there is a 4-storey building featuring 12 stacked townhomes. Adjacent to Lynn Creek and opposite Seylynn Park, the development provides convenient access to Lynn Creek Town Centre businesses. The residences in Hunter at Lynn Creek range in size from 280 to 1,660 square feet.
It is also worth noting that these units can be utilized for rental accommodation.
The proposed home mix consists of 4 studios, 111 one-bedroom units, 196 two-bedroom units, and 13 three-bedroom units.



Hunter offers a range of amenities to enhance the living experience. Adjacent to the development, a 28,000 square foot community centre, featuring a daycare and a public plaza, will be constructed and managed by the District of North Vancouver. The east tower is connected to the community centre through a second-floor outdoor play area designed for the daycare.
In addition, there will be an amenity building positioned south of the townhouse structure, with a beautifully landscaped courtyard in between. Residents will have access to four levels of parking, including two underground levels for their convenience.




Bestpresales and Cookies
This site uses cookies. By clicking ACCEPT or continuing to browse the site you are agreeing to our use of cookies. Find out more here
