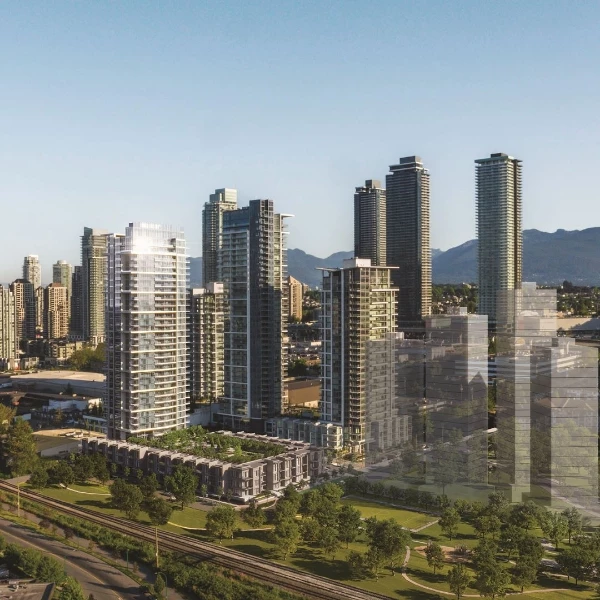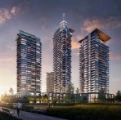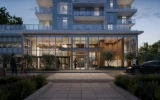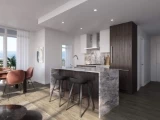
| 0 - 3.5 | 1 - 3 | 478 - 1,533 Sq Ft |
















Eclipse offers the perfect fusion of contemporary living and a vibrant community, right in the heart of Brentwood.
Created to serve as the focal point of your life, Eclipse is meticulously designed to cater to the needs of modern professionals. Each living space is thoughtfully equipped with dedicated 'work from home' stations, ensuring convenience and productivity. Additionally, an array of exclusive amenities awaits you, providing the perfect escape to unwind after a hectic day. With a diverse selection of suites, including 1, 2, and 3-bedroom options, and an ideal location just steps away from 13 acres of future greenspace, Skytrain stations, and the thriving hub of Brentwood, Eclipse encapsulates everything you adore, all in one place.
Situated at the intersection of Beta Avenue and Juneau Street, Eclipse stands tall as a 32-storey residential highrise, offering 294 condos and townhomes. The floorplans are as follows:
A plans: Suites ranging from 478 to 563 SqFt
C plans: 1-bedroom + den layouts spanning from 611 to 663 SqFt
D plans: 2-bedroom residences ranging from 754 to 915 SqFt
E plans: 2-bedroom + den options with sizes ranging from 769 to 957 SqFt
F plans: 3-bedroom homes ranging from 1,021 to 1,209 SqFt
F plans: 3-bedroom + den residences with a generous 1,533 SqFt of space.

Prices for available Units: starting from $584,900
Strata Fee: $0.60 per SqFt per Month
Studio starting from $584,900
One Bedroom + Den starting from $759,900
Two Bedroom starting from $969,900
Two Bedroom + Den starting from $894,990
Three Bedroom starting from $1,114,900
Three Bedroom + Den starting from $2,049,900
DEPOSIT STRUCTURE
Initial Deposit $10,000 of Purchase Price upon writing
Second Deposit 5% (-$10,000) Within 7 days of vendors acceptance date
Third Deposit 5% due 90 days following the vendors acceptance date
Fourth Deposit 5% due 270 days following the vendors acceptance date


Experience an unparalleled level of luxury with over 24,000 sq ft of exceptional amenities at your disposal. As a resident, you'll benefit from the convenience of a 24-hour onsite concierge, private co-working pods for your professional needs, and a fully-equipped double-height fitness centre to support your active lifestyle. The third-floor entertainment lounge, complete with a dining area, opens up to the remarkable Infinity Park, which spans half an acre and offers breathtaking views of the future 13-acre park adjacent to the property. Outdoor amenities are equally impressive, including inviting barbeque and dining areas, a serene sun deck furnished with comfortable lounge chairs, and a designated kids' play area.
To cater to your parking needs, most homes come with one parking stall. For those with electric vehicles, EV rough-ins can be purchased for added convenience. Additionally, an on-site co-op car is available for shared resident use, providing a sustainable transportation alternative. As a bonus, the first 80 homes will receive one complimentary storage locker, while the remaining lockers can be purchased for $5,000 each.





Bestpresales and Cookies
This site uses cookies. By clicking ACCEPT or continuing to browse the site you are agreeing to our use of cookies. Find out more here
