
| 0 - 3.5 | 1 - 3 | 370 - 1,125 Sq Ft | 1 - 2 |
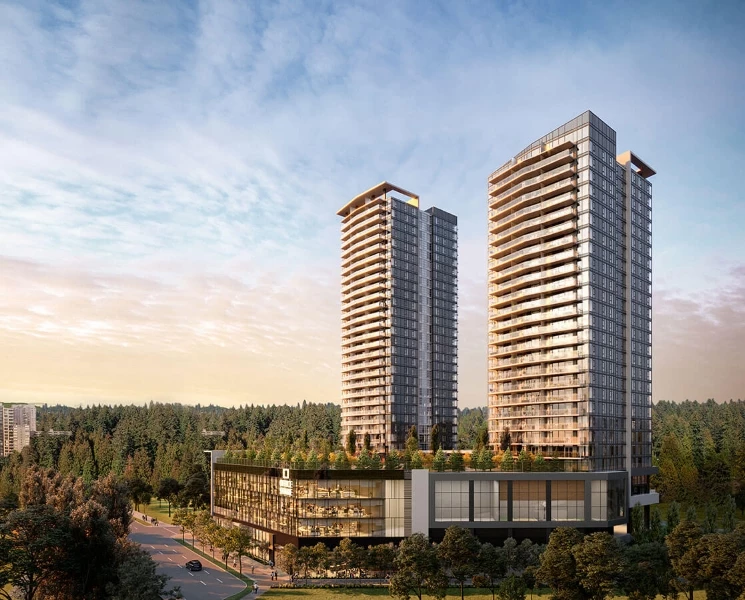





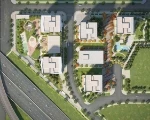

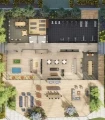

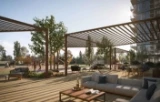


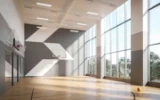
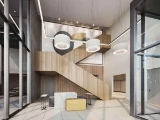
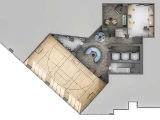

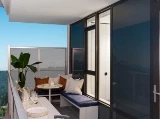
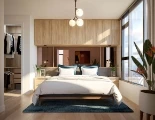
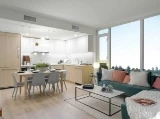

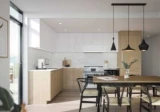

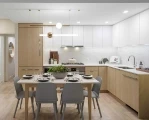

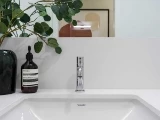
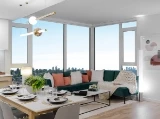


This new community promises to make life easy and enjoyable by offering proximity to all essential amenities and a vibrant atmosphere. It is situated at North Road & Delestre Avenue and comprises five towers, with a total of 1,386 market condominiums and 70,000 SqFt of commercial space.
The initial phase of the development will offer the following unit breakdown:
50 studios, with a size of 409 SqFt each
192 one-bedroom condos spanning 515 to 541 SqFt
252 two-bedroom condos ranging from 784 to 881 SqFt
6 townhouses.

Prices Available Units From $399,900
Strata Fee: $0.46 per SqFt per Month
Studio starting from $399,900
One Bedroom starting from $609,900
One Bedroom + Den starting from $549,900
Two Bedroom starting from $749,900
Three Bedroom starting from $899,900
Deposit Structure
1st Deposit 5% Due upon signing the Contract of Purchase and Sale
2nd Deposit 5% 4 months following 1st deposit
3rd Deposit 5% 6 months following 2nd deposit
6th Deposit $5,000 Approx. March 15, 2023


On top of the 4-storey podium, a detached indoor amenity space is conveniently situated, alongside an expansive outdoor amenity area that encompasses a running track, green spaces, and a playground. Additionally, a separate amenity area is available at the southern end of the podium, offering a gym, multi-sport courts, and a meeting room.
At the ground level on North Road, there will be a spacious restaurant and two commercial retail units, providing convenient options for residents and visitors. To enhance accessibility, a multi-use pathway is planned along the southwest edge of the site, connecting North Road to a new north-south road that cuts through the property. Furthermore, a corner park, complete with benches and a water feature, will be situated south of Tower 2, adjacent to the pathway.



Bestpresales and Cookies
This site uses cookies. By clicking ACCEPT or continuing to browse the site you are agreeing to our use of cookies. Find out more here
