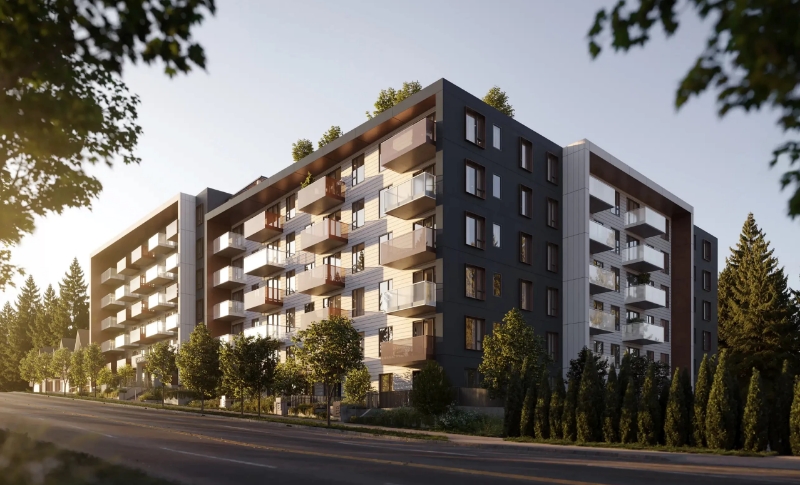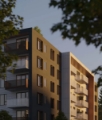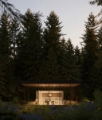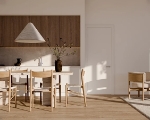
| 1 - 3 | 427 - 1,016 Sq Ft |







Söenhaus stands as a progressive iteration of the West Coast modern tradition, harmoniously merging nature into the constructed landscape. The development, nestled in West Coquitlam, prioritizes wellbeing by offering a range of revitalizing spaces, such as a rooftop terrace and a naturally landscaped courtyard, within its amenity program.
Comprising 165 condominiums, Söenhaus embodies the essence of the Scandinavian concept of ‘hygge,’ fostering a comprehensive sense of holistic wellbeing.

Floor plans & Pricing are coming soon!


Söenhaus residents will enjoy access to an expansive array of resident amenities spanning over 9,600 square feet. These include a double-height gym and an inviting al fresco dining area. Additionally, residents in Coquitlam's Söenhaus will benefit from both indoor and outdoor facilities, featuring a beautifully landscaped courtyard equipped with a children’s play area and benches.
The rooftop terrace boasts a barrel sauna complemented by a shower, a lounge area with fire bowls, cozy seating alcoves, an outdoor kitchen complete with a dining area, and a versatile multipurpose room. Furthermore, on the ground floor, there is a convenient dog wash room available for residents' use.



Bestpresales and Cookies
This site uses cookies. By clicking ACCEPT or continuing to browse the site you are agreeing to our use of cookies. Find out more here
