
| 1 - 3.5 | 1 - 2.5 | 490 - 1,296 Sq Ft |
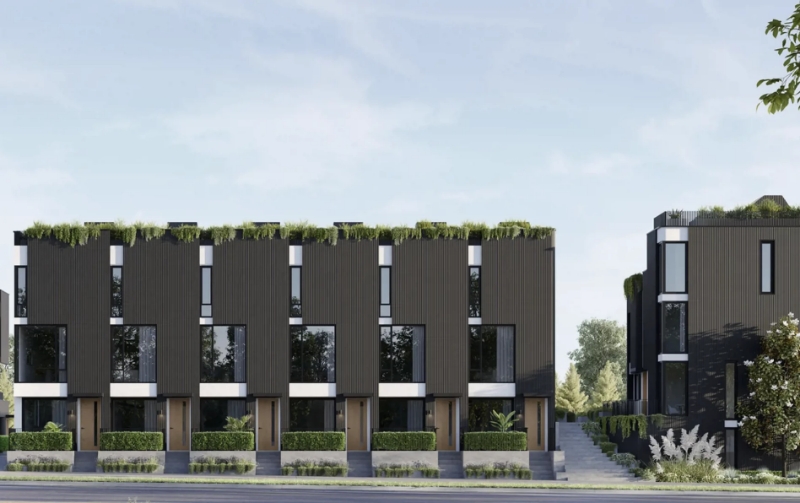

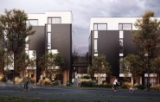
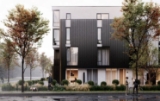

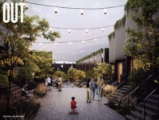
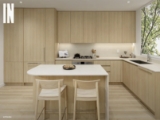

Welcome to The Cut Phase 2, an exceptional assortment of townhomes and garden flats in the heart of Trout Lake, offering a truly unique opportunity.
Presenting Phase 2 of The Cut, featuring a selection of 50 stacked garden flats and townhomes constructed above a single level of subterranean parking. Every residence is equipped with individualized climate control, ensuring both air conditioning and heating tailored to your preferences. Additionally, a heat recovery ventilator system provides a continuous flow of fresh air, promoting a healthier living environment.

Prices for available Units: starting from $599,900
One Bedroom Garden flats starting from $599,900
Townhomes starting from $1,269,900.


The residents of The Cut Phase 2 will enjoy the convenience of an elegantly designed central courtyard, thoughtfully crafted as a communal hub for social interactions. It features comfortable lounge seating, a designated barbecue dining area, and a playful space for children to enjoy. The courtyard benefits from ample sunlight throughout most of the year, creating an inviting atmosphere for various outdoor activities.
Furthermore, provisions have been made to facilitate the installation of electric vehicle (EV) chargers, ensuring residents have the option to charge their EVs conveniently within the parking area.




Bestpresales and Cookies
This site uses cookies. By clicking ACCEPT or continuing to browse the site you are agreeing to our use of cookies. Find out more here
