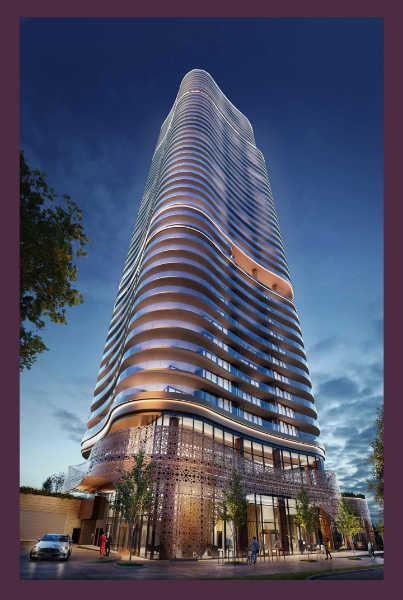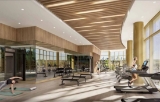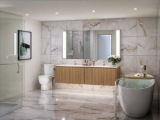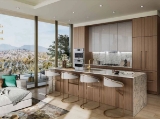
| 1 - 3 | 453 - 2,039 Sq Ft | 1 - 2 |













47 storeys of pure luxury in the vibrant Brentwood neighbourhood.
From 453 – 2,039 SqFt, a wide variety of floorplans are designed to meet a broad range of housing needs with the following unit mix:
62 x 453 SqFtstudios
34 x 539 SqFt 1-bedroom
28 x 558 SqFt1-bedroom (adaptable)
22 x 609 SqFt 1-bedroom + den
62 x 754 SqFt 2-bedroom
24 x 2-bedroom + den from 839 – 1,109 SqFt
22 x 839 SqFt 2-bedroom + den (adaptable)
12 x 962 SqFt 3-bedroom
6 x 962 SqFt 3-bedroom (adaptable)
2 x 3-bedroom + den, ranging from 1,192 – 1,217 SqFt
3 x live/work townhouses from 1,911 – 2,039 SqFt

Prices for available Units: starting from Mid $500,000
One Bedroom starting from Mid $500,000
One Bedroom + Den starting from High $600,000
Jr.Two Bedroom starting from Low $700,000
Two Bedroom starting from High $700,000
Two Bedroom + Den starting from Low $1,000,000
Three Bedroom + Den starting from Mid $1,400,000
Townhomes starting from Low $1,700,000
Deposit Structure:
20% for 1 Bed, 15% for 2 Bed & Larger


The amenity offering spans five levels at Etoile Gold Brentwood — from the grand double-height lobby to the panoramic Sky Lounge.
Over 15,000 SqFt of indoor amenities include state-of-the-art fitness facilities, lounges with kitchens, a co-working space, a library, and a music room.
Outdoor amenities feature a swimming pool, children’s play space, gardening plots, an al fresco dining area, and a dog run.
An underground parkade will provide storage for 758 strata bicycles in double lockers and parking for 376 vehicles, including 45 accessible, 39 visitor, 5 commercial, 3 carshare and 2 car wash stalls.
All residential parking spaces will be equipped with a Level 2 EV charging outlet. Transportation demand management measures include carshare memberships and transit pass subsidies..





Bestpresales and Cookies
This site uses cookies. By clicking ACCEPT or continuing to browse the site you are agreeing to our use of cookies. Find out more here
